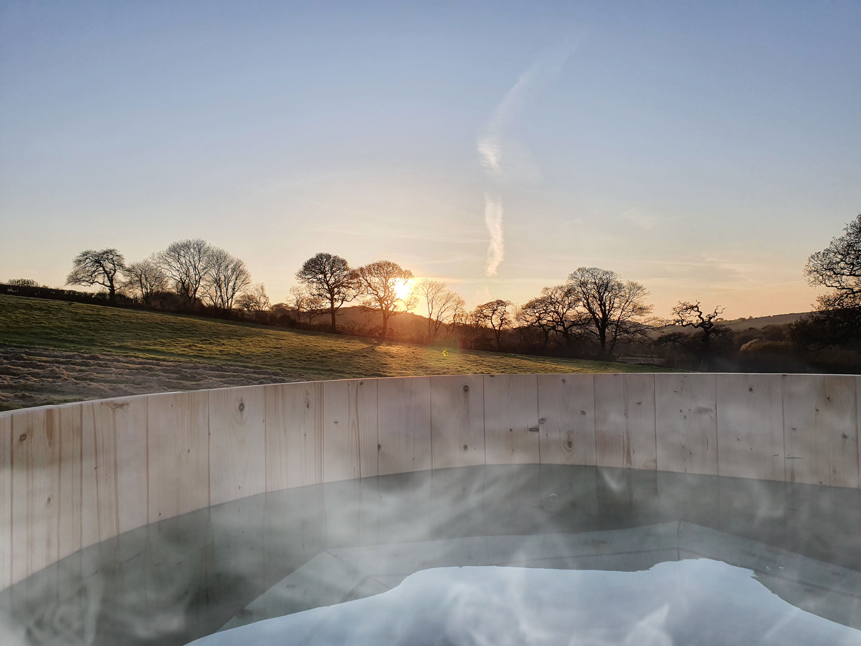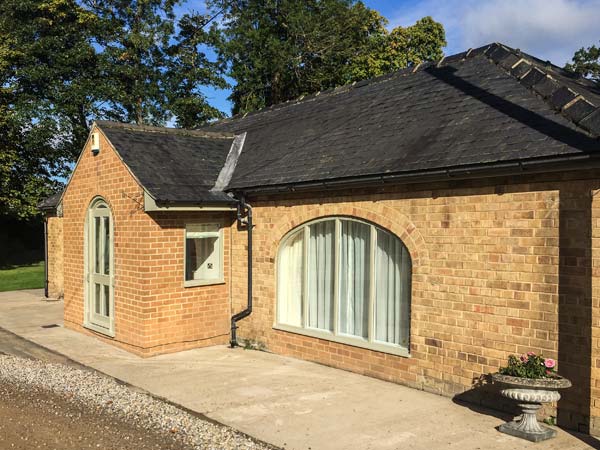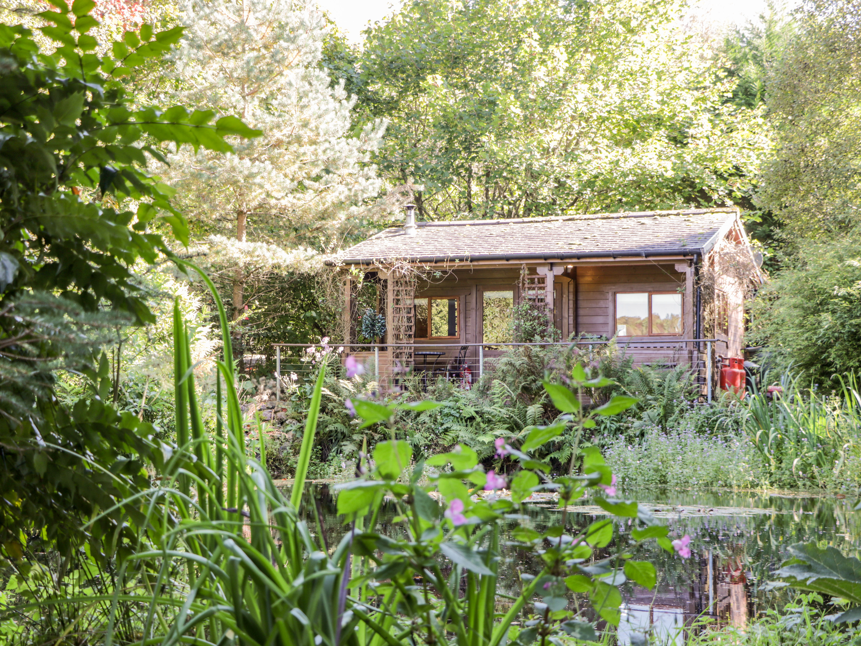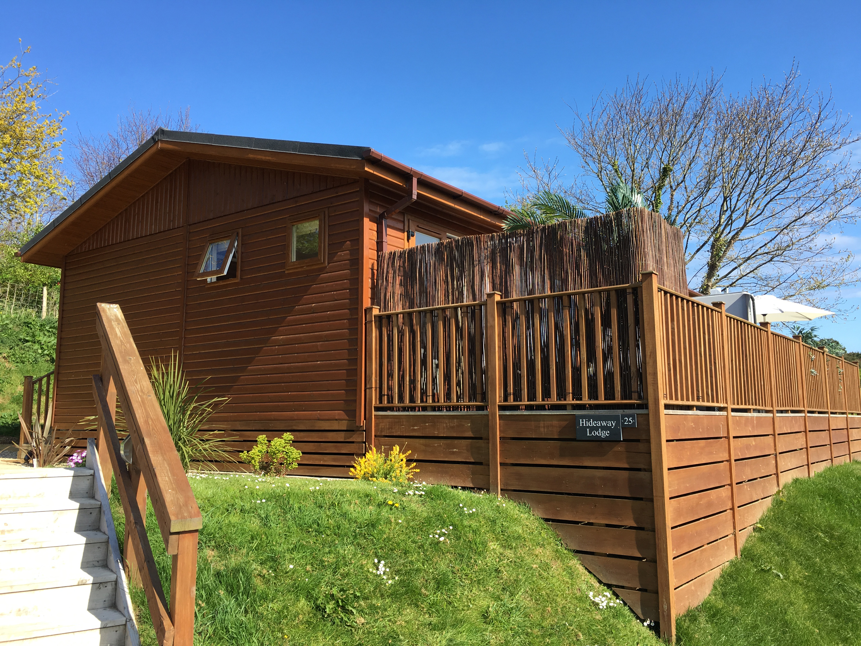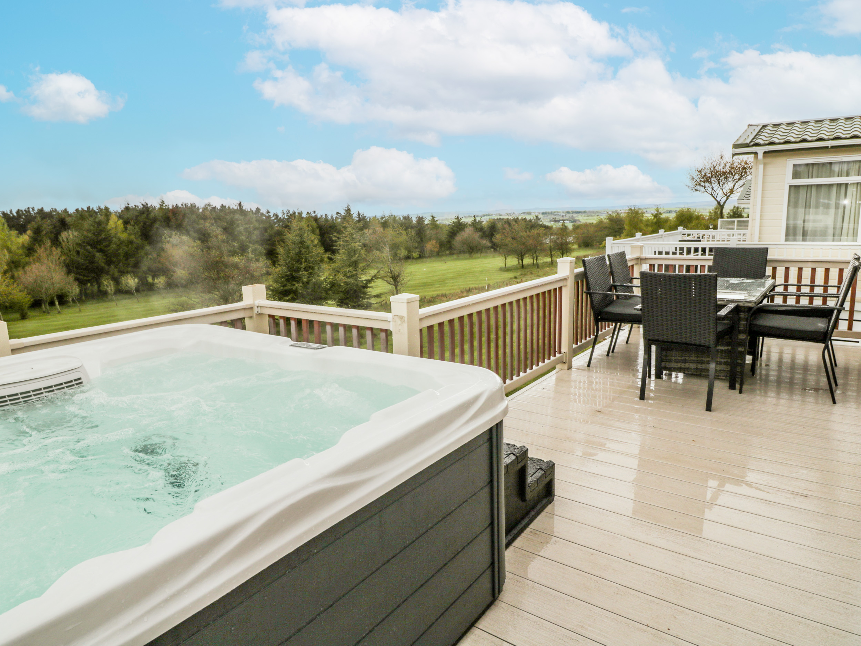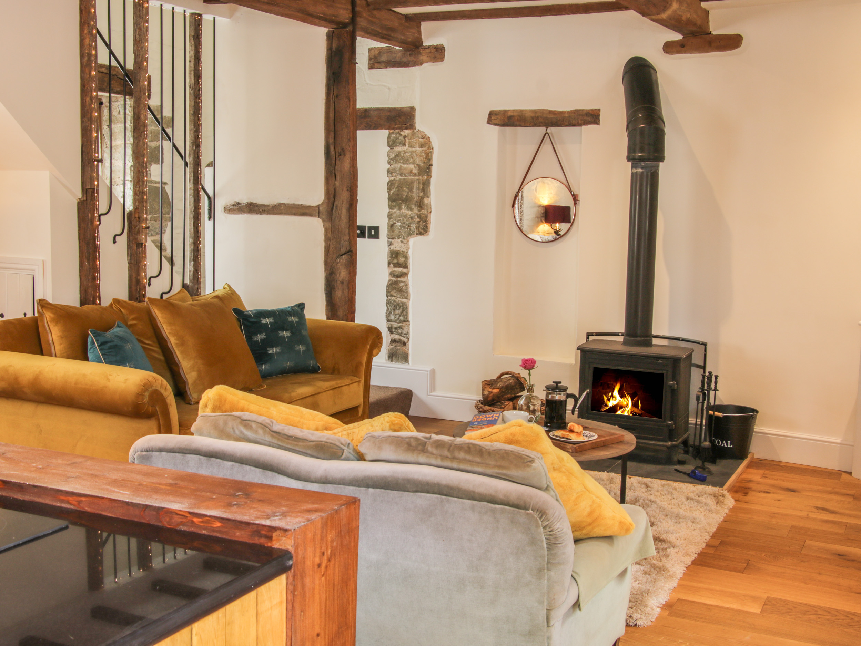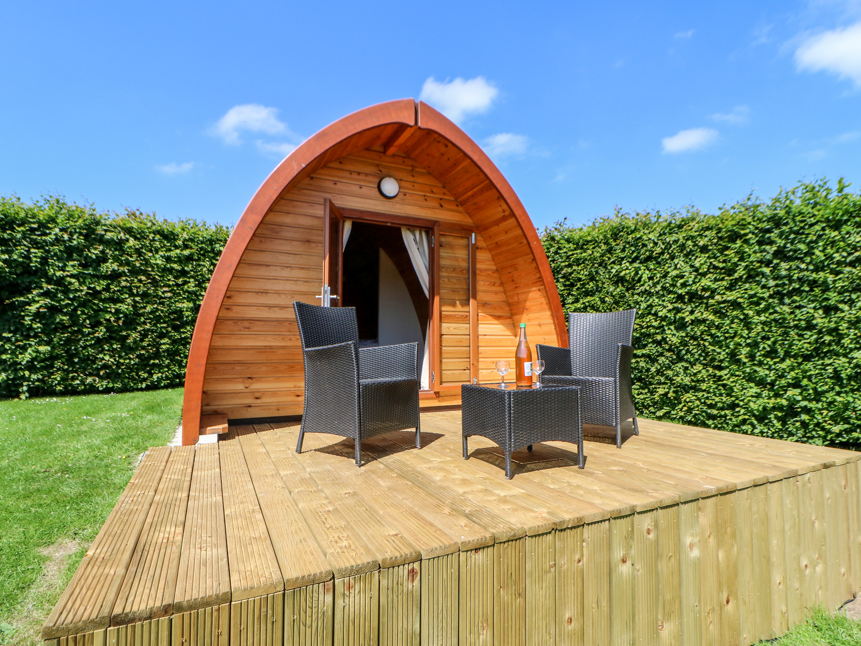Crowlas, Cornwall
Aval Dor Barn, Croft Hooper

Property Info
Living Area
This lovely room is open plan with the kitchen and dining area and is furnished with an L-shaped sofa (which converts to a pull out sofa bed for one), Smart LED TV, log burner, fireside tool set and giant velour beanbag
This room accesses the private garden
Kitchen
Open plan with the living/dining area, the kitchen is equipped with an electric fan assisted oven, hob, fridge, dishwasher, washing machine, microwave, cafetiere, kettle, toaster, plates, mugs, cutlery, cooking utensils, selection of knives, glasses, tea towels, iron and board, cleaning aides including bin liners, first aid kit, clothes horse, high chair.
Dining Area
Open plan with the living room and kitchen, the dining area has a large hand-crafted dining table with bench seating and three chairs
Master Bedroom
This spacious bedroom is upstairs and features a king size bed with high quality memory topped mattresses, a large wardrobe, bedside tables, bedside lamps, a mirror and hairdryer
Bedroom Two
Situated upstairs this bedroom has two single beds also with high quality memory topped mattresses, a chest of drawers, a mirror, bedside tables and lamps
Family Bathroom
The bathroom is located upstairs and features a bathtub with luxury rain head shower over with a handheld shower attachment as well, a vanity unit, WC, bath and heated towel rail
Outside
Spacious and enclosed, the private garden is laid to lawn and is surrounded by established shrubs and trees, with a picnic bench for outdoor dining, a fire bowl and sun-loungers
Parking
Free onsite parking Read More

























