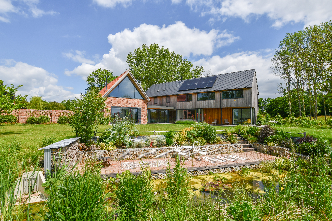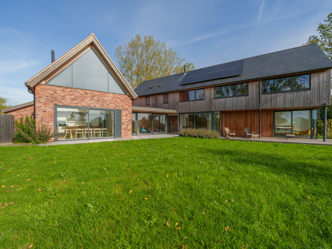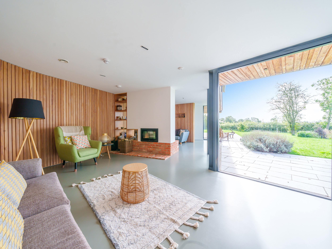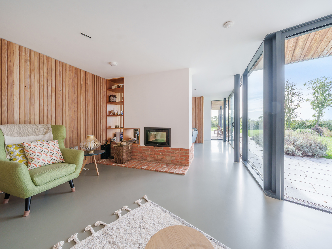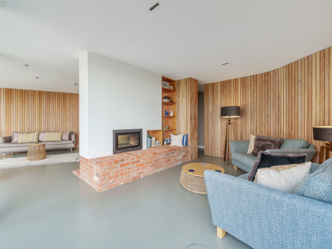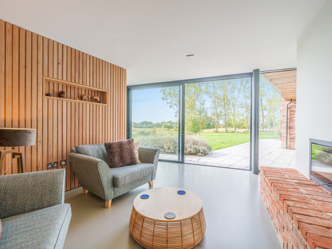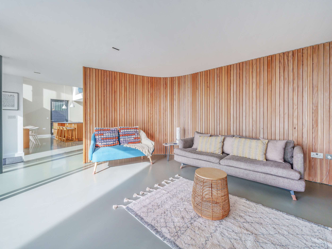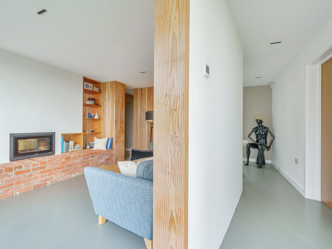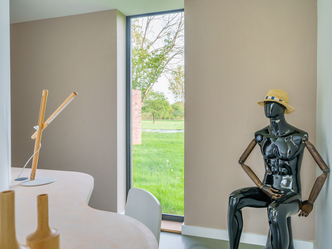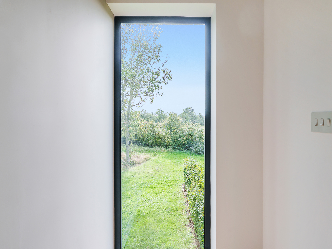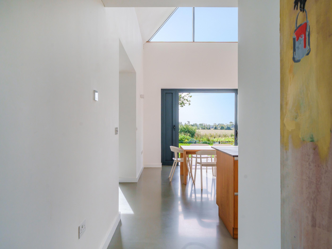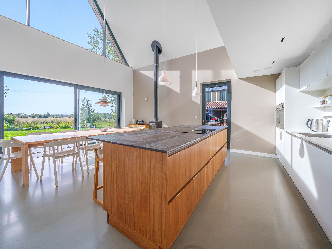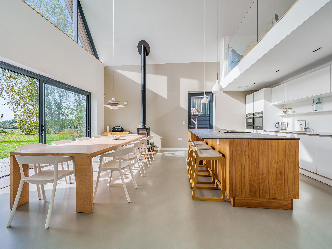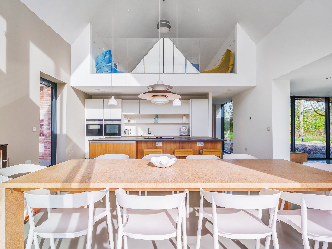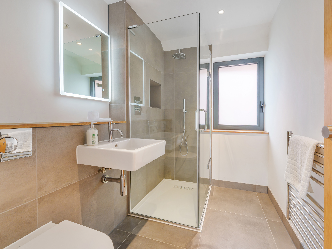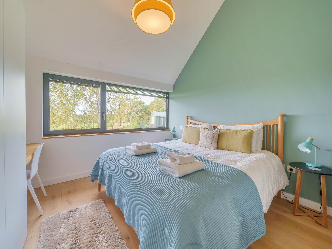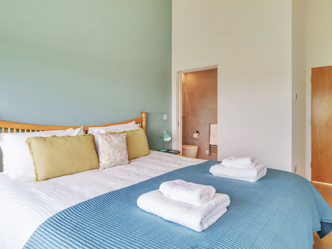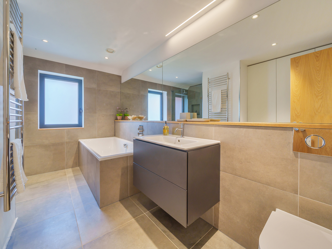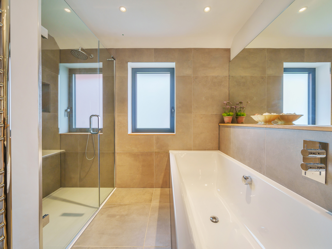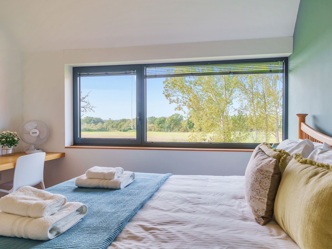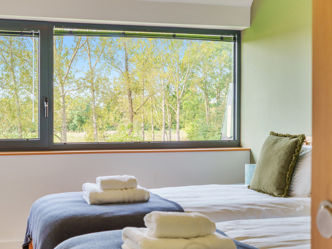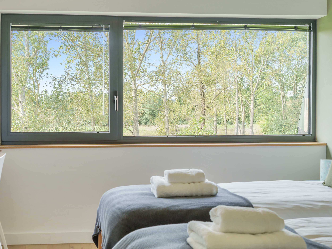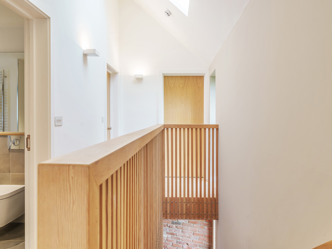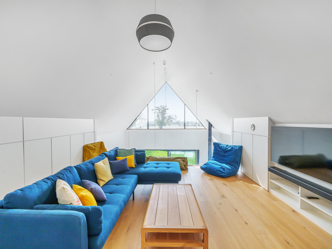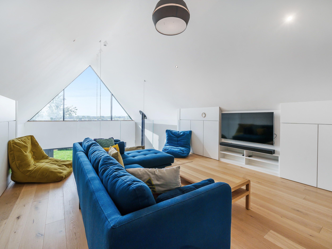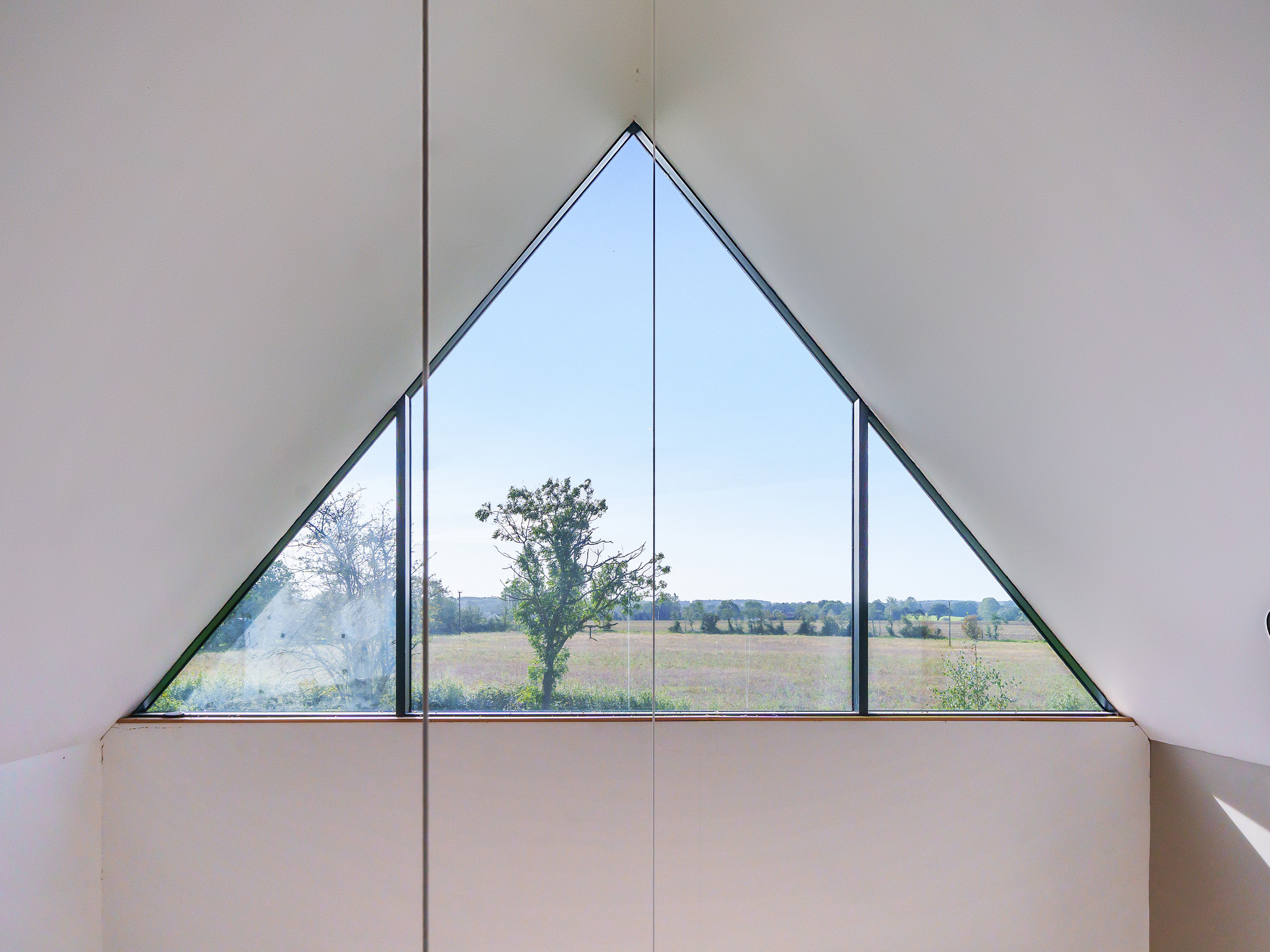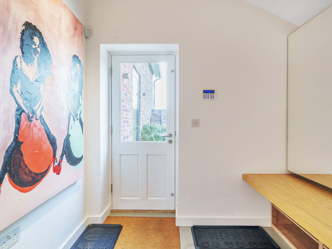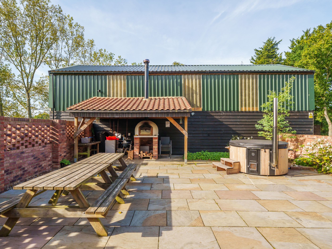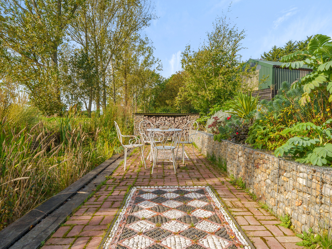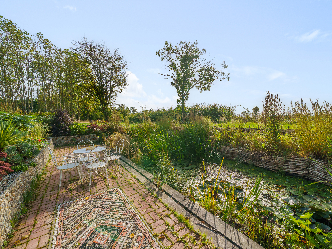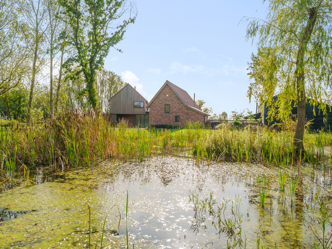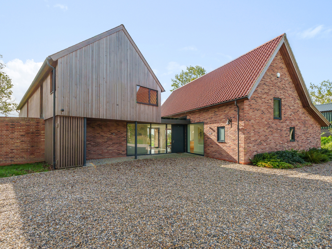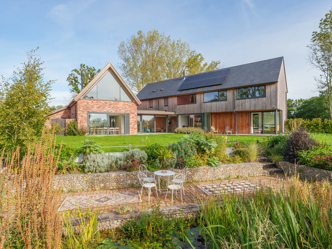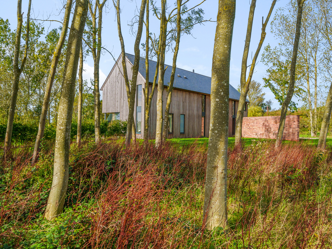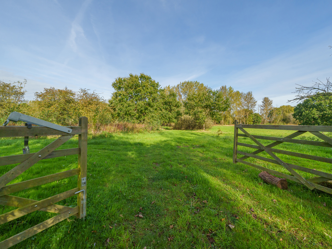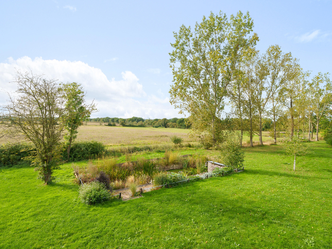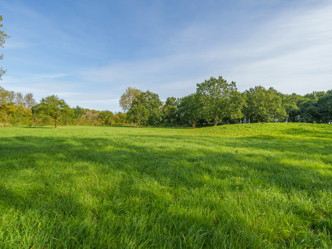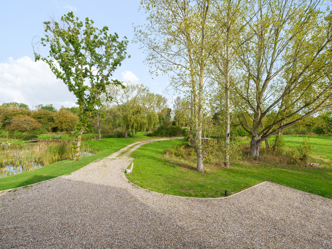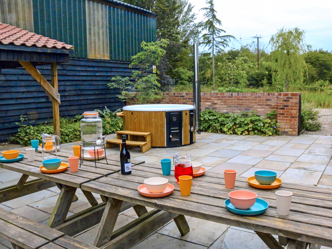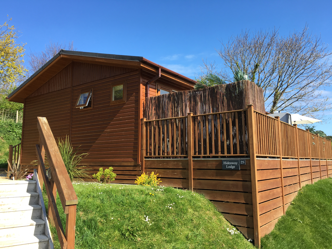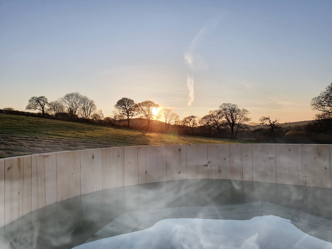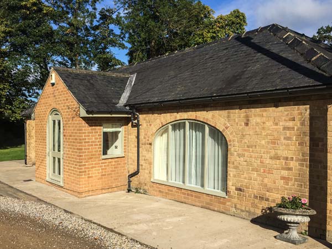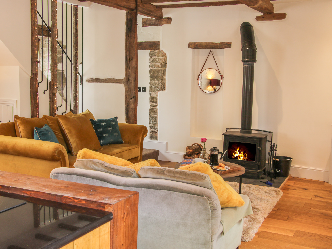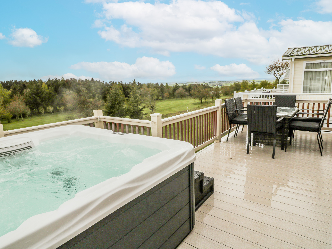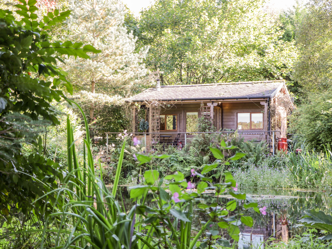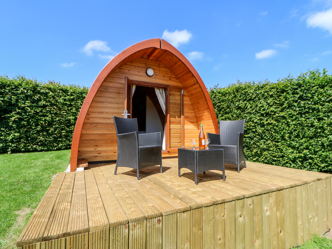Halesworth, East Anglia
Babbelkous - Bramfield

Property Info
Babbelkous Video • https://youtu.be/YJfwj-HM0Ls?si=Zf3q3Gvl5n9Wva42 Babbelkous is an exceptional, contemporary take on a traditional farmhouse, offering an exceptional retreat for those looking for a tranquil setting of which to truly relax in. Babbelkous or 'The Chatterbox'; is set within 14 acres of fields, orchards, meadows and woodlands, offering space for guests to both explore and enjoy. A long sweeping tree lined drive leads you to this impressive property. The property has been cleverly designed to look like two separate properties, one made of brick and one of wood, giving a subtle nod to the properties surroundings and history of the land. An entrance hall leads to the bright living room with striking curved wall, and a spectacular kitchen/dining area with vaulted ceilings allows guests to both cook and dine in style. In addition the ground floor boasts a bedroom, two shower rooms and a three person steam room. Up on the first floor are four additional bedrooms and three bathrooms, with the addition of a mezzanine area for those looking to relax and enjoy a spot of TV, games or puzzle. The property has been built to operate in a very environmentally sustainable way, with ground heat sourced pumps capturing energy from the fields, supporting underfloor heating throughout the house. Solar panels provide the electricity and heat recovery system which provide clean, filtered air in the house. Approach You know you are somewhere special where you approach the long tree lined drive way with glimpses of this spectacular property. The fields to the left and right of the drive are part of the property. Ground Floor Entering into the vast hallway, with under floor heating and resin flooring throughout the ground and first floor giving a warm soft surface underfoot. For that reason as well as protection of the floor, we ask that you remove your shoes on entering the house.The ground floor has been designed with an array of bi-fold doors and windows to make the most of every view on offer - changing throughout the seasons. Kitchen/Dining Area With 6m vaulted ceilings and spectacular views across the garden and fields beyond. This spectacular modern kitchen with grand table seating 10 is the ultimate space to wine and dine with your party. In the cooler months why not make the most of the wood-burning stove and enjoy the warm and cosiness whilst taking in the stunning views on offer. The kitchen boasts all of the modern technologies required for the chef of the party, or even a catering team to enjoy, with full height fridge with double icebox freezer, two single electric ovens with warming drawer, 4 ring induction hob with built in extractor fan, dishwasher, kettle and Delonghi 'bean to cup' coffee machine. Utility Room Featuring a washing machine, tumble dryer, sink and additional storage and work surface space. Sitting Areas A bright and spacious double living area is positioned with striking curved wall made of Siberian Douglas Fir, with views out onto the garden and fields beyond through the full height bi-fold doors. A dual sided log burning stove is positioned between the two sections, with all parties being able to enjoy this fantastic feature. An array of sofas and comfortable arm chairs are positioned with side tables and wall mounted lamps. Boot Room Featuring a bench seat, boot tray and coat store. Bedroom 1 With beautiful views across the garden and rolling countryside. A sumptuous king size bed awaits, reading lamps and arm chair for you to sit back and enjoy the views. This room features quadruple wardrobes with hanging rails, drawers and shelves for your belongings. En-Suite Steam Room The en-suite offers not only a fantastic walk in rain fall shower, but also an Hammam (steam room) which comfortably seats three. In addition there is a wash basin and WC. First Floor There are two sets of wooden stairs leading up to the first floor. The first set takes you to the mezzanine, with the second set taking you up to the bedrooms and bathroom. Mezzanine The mezzanine level offers a space for you to sit back and relax and enjoy a spot of TV or for families to hold competitive game nights. There is a luxurious sofa positioned not only to enjoy the Smart TV but also the dramatic countryside views on offer. Bedroom 2 The bedrooms has been carefully designed and furnished to offer a tranquil space for all to enjoy, whilst making the most of the views on offer. This particular room features a super-king size bed with bedside table and lamps. There is a dressing table and a triple wardrobe with hanging rail, shelves and drawers for your belongings. En-Suite Shower Room With a walk in rainfall shower with handheld attachment, wash basin and WC. Full length mirror. Bedroom 3 Offering twin beds, with bedside tables and lamps, dressing table and double wardrobe with hanging rail and drawer. Full length dressing mirror. Bedroom 4 This room is perfect for both adults and children to enjoy, with it's super-king zip/link bed, with the option of being made up as a twin. In addition this room features a dressing table, bedside tables and lamps and a triple wardrobe with hanging rail, shelves and drawers. Full length dressing mirror. Family Bathroom A luxurious bath awaits, grab that glass of wine and good book and enjoy a long soak. In addition this room feature a large rainfall shower with handheld attachment, wash basin with large mirror above, WC and heated towel rail. Bedroom 5 With views out across the front of the property featuring the sprawling pond bustling with wildlife. A deluxe super-king bed awaits, with bedside tables and lamps and a wardrobe with hanging rail and shelves. Full length dressing mirror. En-Suite Shower Room With a rainfall shower, wash basin and WC. Outside A tree lined drive way sweeps its way down to the front of the property, with large wildlife pond adjacent. To the rear of the property is a manicured garden featuring a stunning sunken garden, capturing the rainwater from the house. Two unique stone mosaic carpets are laid on the red brick floor, making it a lovely place for morning yoga or simply a cup of coffee whilst listening to the birds. The south facing garden allows guests to make the most of the outdoor space, with the enclosed courtyard offering a large outdoor table and chairs, with BBQ, Wood-fired Pizza oven and Wood Fired Hot Tub. At night time why not light a fire in the fire bowl and watch the stars glisten in the sky. Further across the natural wildlife garden are paths leading you through the orchard, vegetable patch, meadows and woodlands. Hours of fun can be enjoyed taking in the space on offer and the vast array of wildlife including deer. Babbelkous offers ample parking at the front of the property for guests to enjoy. Read More
Extensive grounds of 14 acres featuring gardens, ponds, meadows orchards. Wood Fired (Pizza) oven, BBQ, Wood Fired Hot Tub and patio in walled courtyard. Five bedrooms: 1 x ground-floor king-size with en-suite steam room with walk-in shower, basin and WC, 1 x king-size, 1 x twin, 1 x super-king-size (zip/link, can be twin on request), 1 x super-king-size with en-suite with walk-in shower, basin and WC. Hammam (steam) room that can seat three people. Ground floor is built for wheelchair friendly needs: (Kitchen, diner, living room, bedroom and steam room all have no steps). Two wood burners, one in the dining area, and a double sided wood-burner providing warmth to the living room and snug, with wood provided. Ample off-road parking. One well-behaved dog welcome. Read More
Electric oven and grill, induction hob, microwave, fridge/freezer,washing machine, tumble dryer, dishwasher, coffee machine. Smart TV, WiFi. Shop 2.1 miles, pub 1.6 miles. Wood Fired Hot Tub. Note: Guests are responsible for taking care of the hot tub. Note: Please make sure children and pets are supervised at all times in the gardens. Note: If you wish the super-king-size to be made up as a twin please let us know. Note: There is external CCTV used for security purposes

