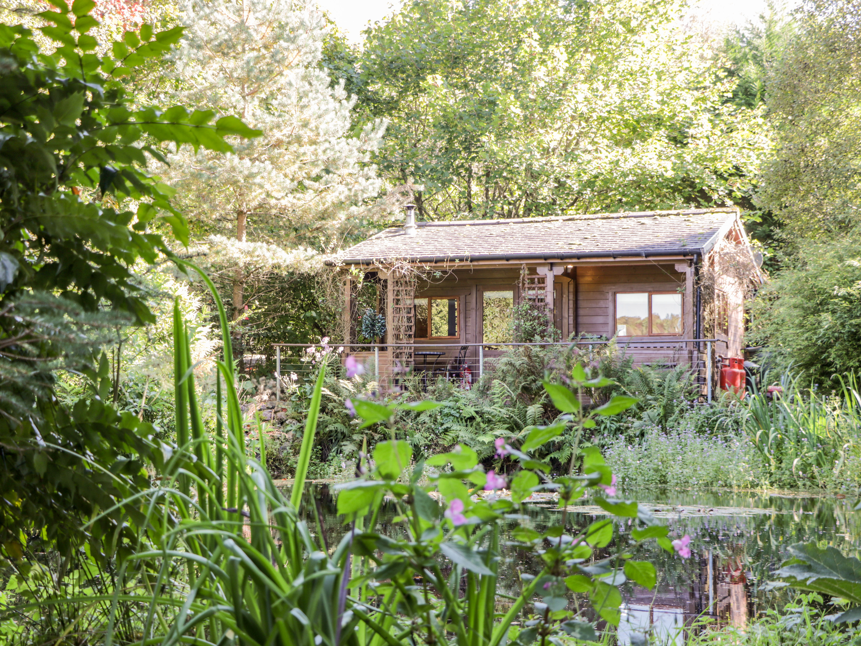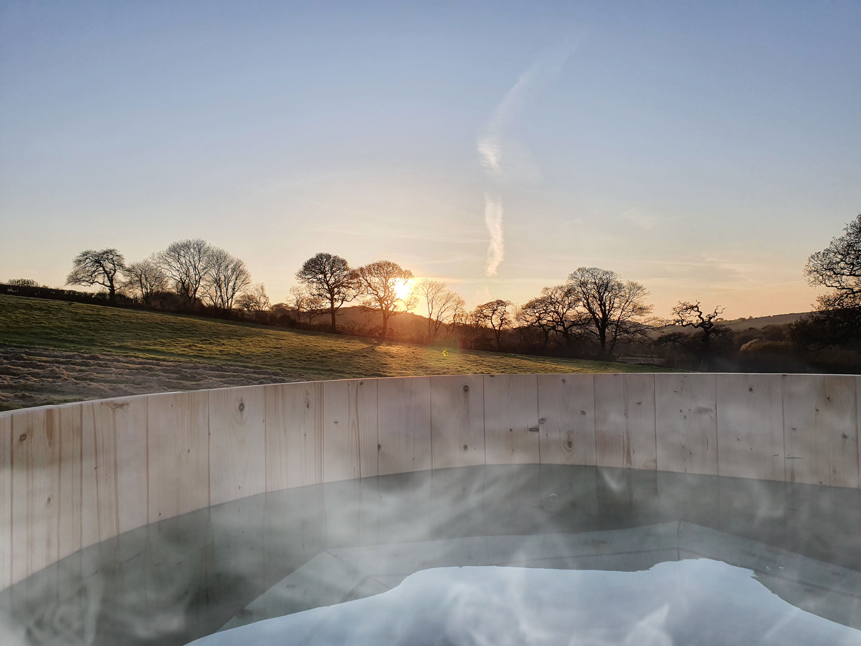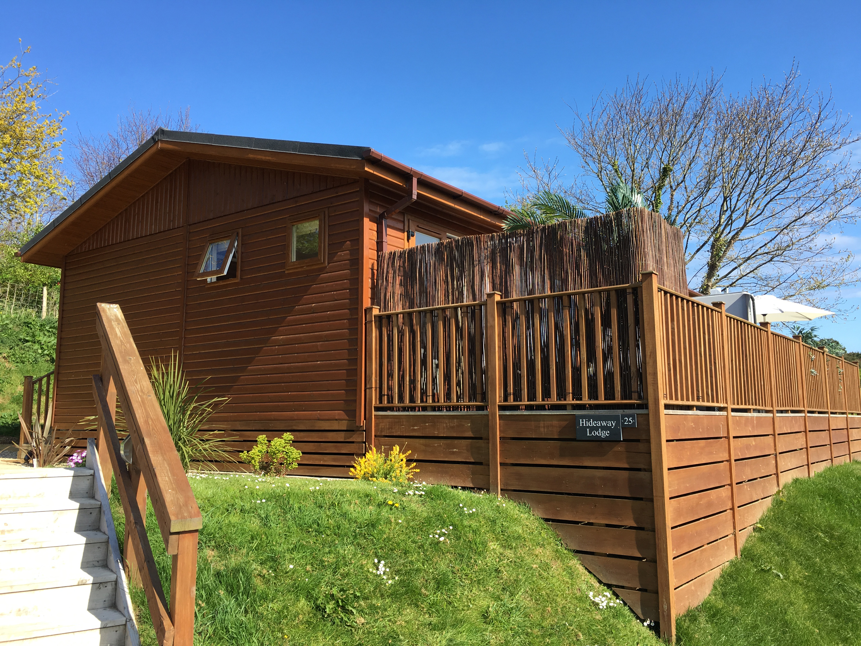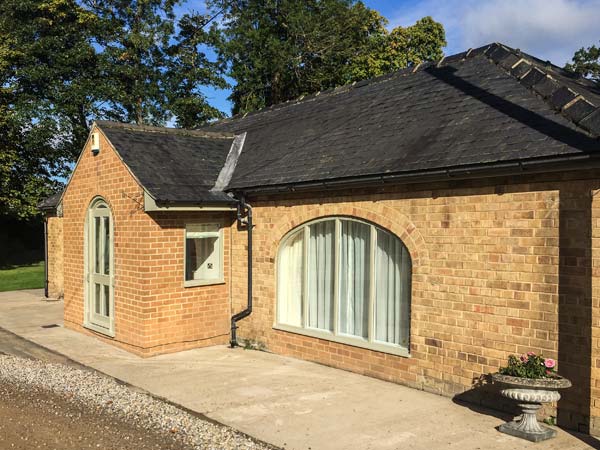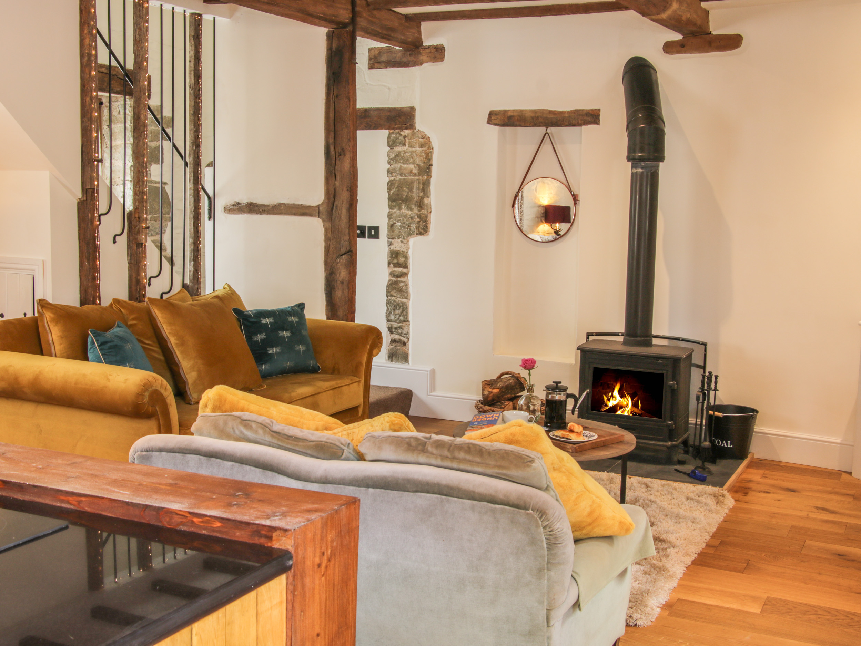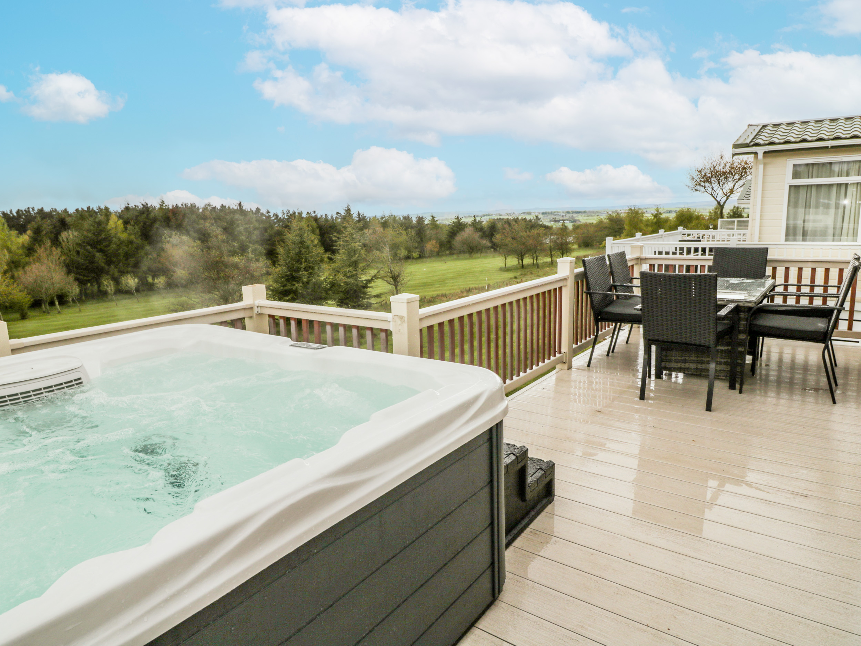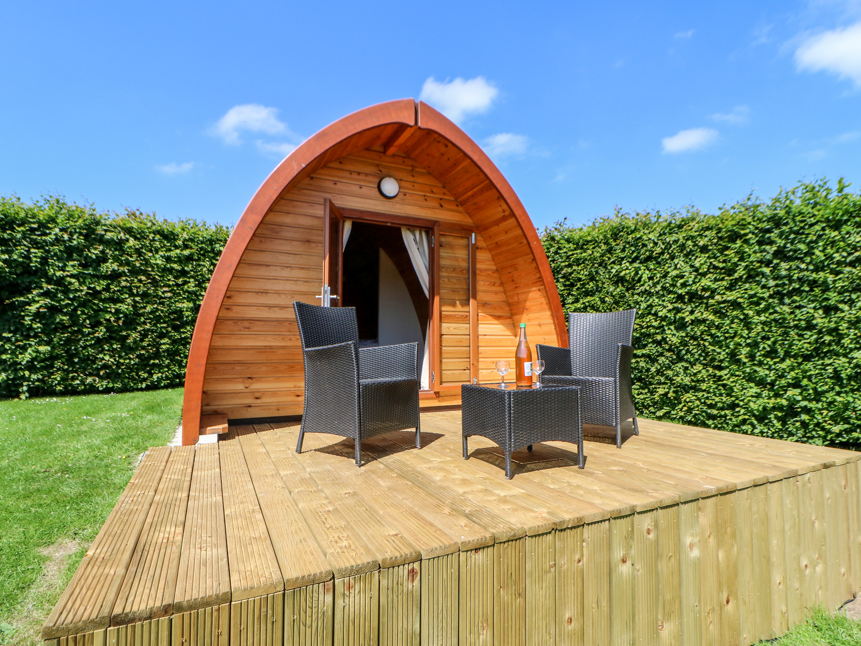Cheddar, Somerset
Cheddar Pink, Strawberryfield Park

Property Info
Living area
Open plan with the kitchen and dining area with access to the decked terrace
Corner sofa seating four, coffee table, floor lamp, wall mounted Bang and Olufsen TV with Smart Blu-Ray player, Apple TV and media unit
Kitchen
Open plan with the dining and living area with access to the decked terrace
Breakfast bar with two stools
Modern gloss units with built-in electric oven with warming tray, gas hob, built-in microwave, fridge freezer, dishwasher, wine cooler, induction kettle, toaster and cafetière
Dining
Open plan with the kitchen and living area with access to the decked terrace
Table and four chairs
Master Bedroom
Super king size bed with bedside tables, lamps and a wall mounted Flatscreen TV
Separate dressing area with dressing table, chair, fitted wardrobe and mirrors
En suite
Bedroom Two
Super king size bed with bedside tables, lamps and a wall mounted Flatscreen TV
Separate dressing area with dressing table, chair, fitted wardrobe and mirrors
En suite
Family bathroom
En suite to master bedroom with Villeroy and Boch suite
Accessed through mirrored sliding doors from the dressing area with a walk-in rainfall shower, wash basin, WC, heated towel rail, mirror and shaving point
Bathroom Two
En suite to bedroom two with Villeroy and Boch suite
Accesses through mirrored sliding doors from the dressing area with a walk-in rainfall shower, wash basin, WC, heated towel rail, mirror and shaving point
Outside
There’s a path leading to the lodge with two steps into the lodge with a small porch
Decking to the side of the lodge with LED lighting
Table with four chairs, four sun loungers and a table
Seating area with sofa, two chairs and coffee table
Private hot tub
Parking
Parking for one car near the lodge with additional parking in the onside car park Read More
The Hot Tub
- Hot tub is private for your use only
- Electric
- Seats 5 people
- Not sunken
- Not undercover
- Located outside































