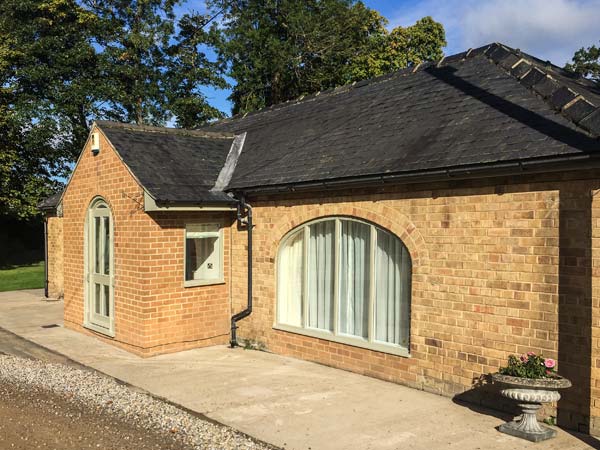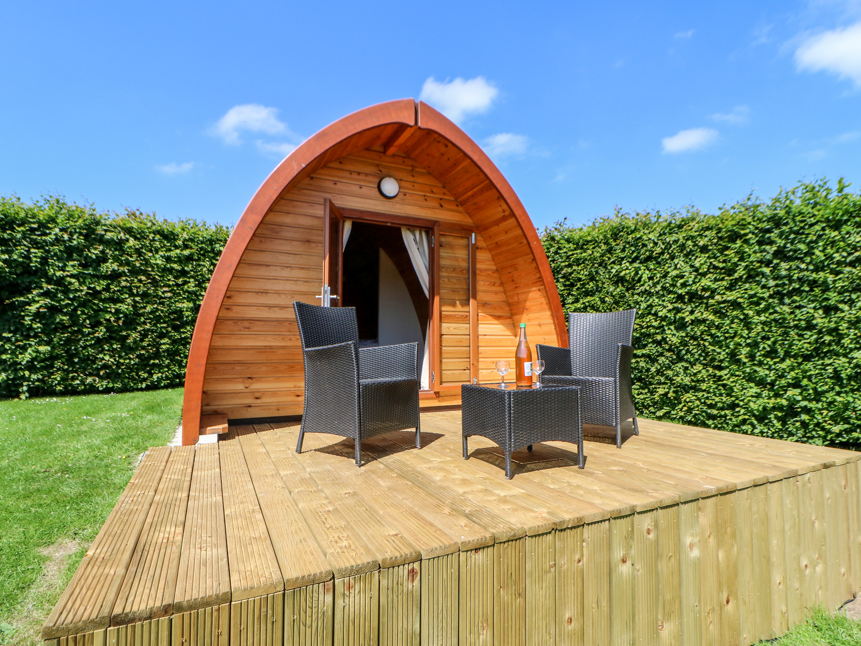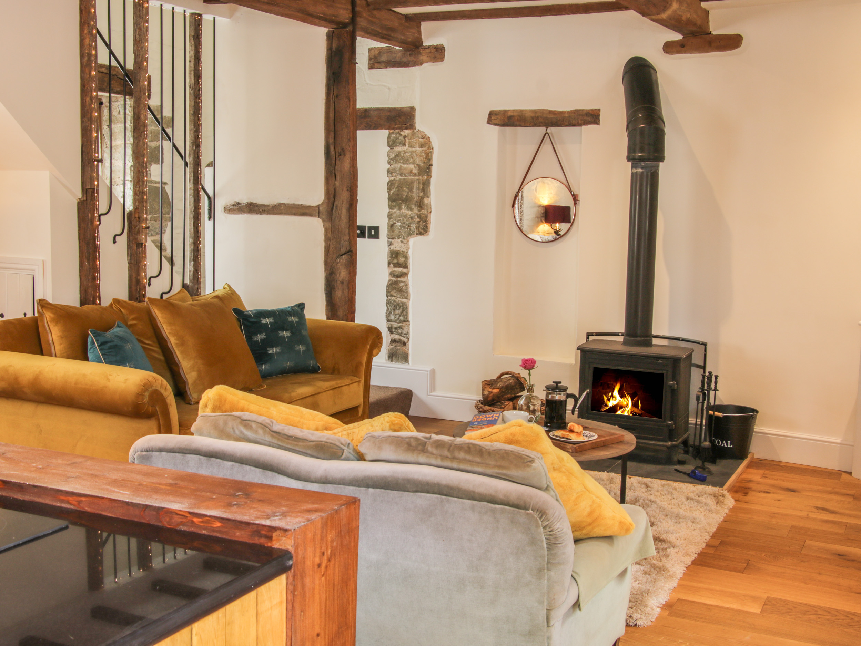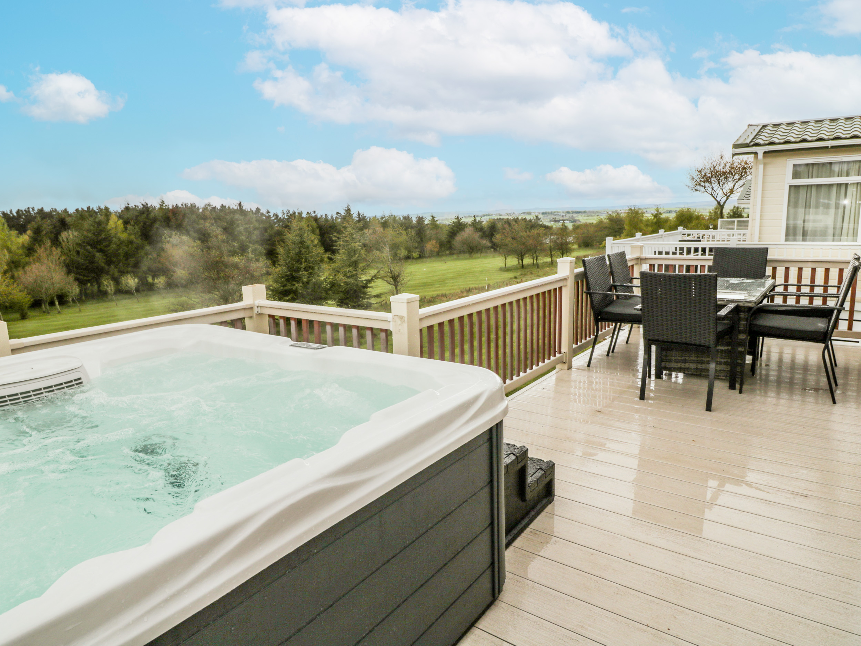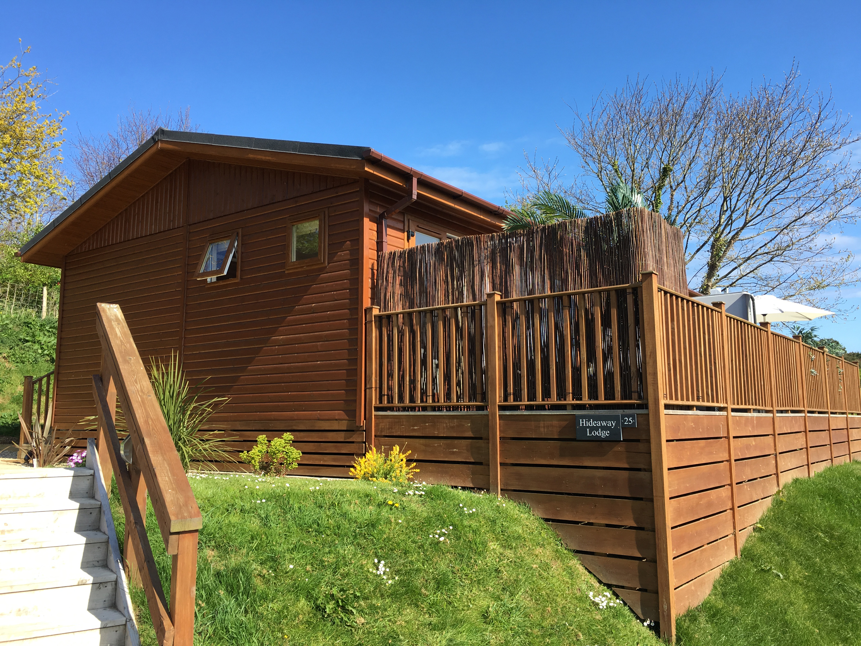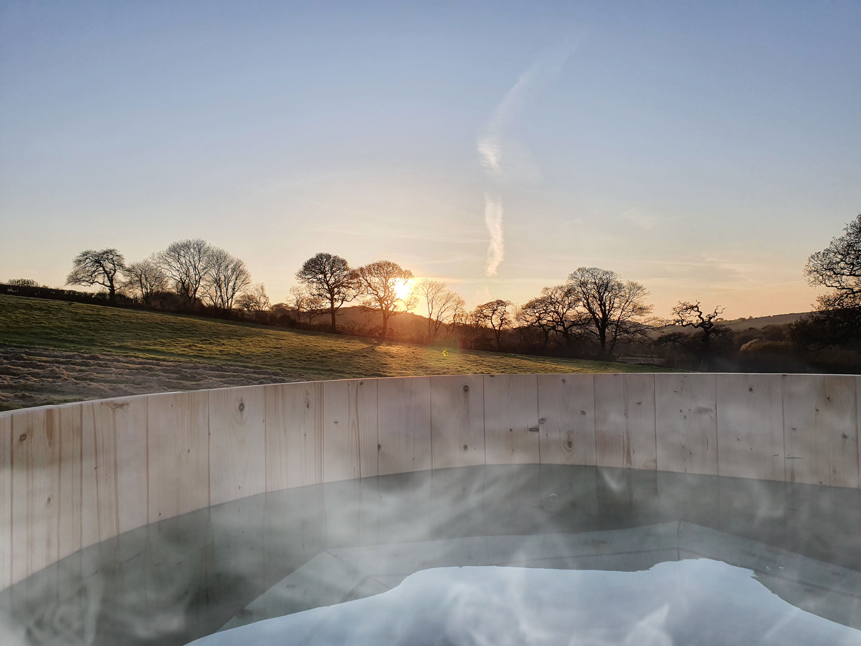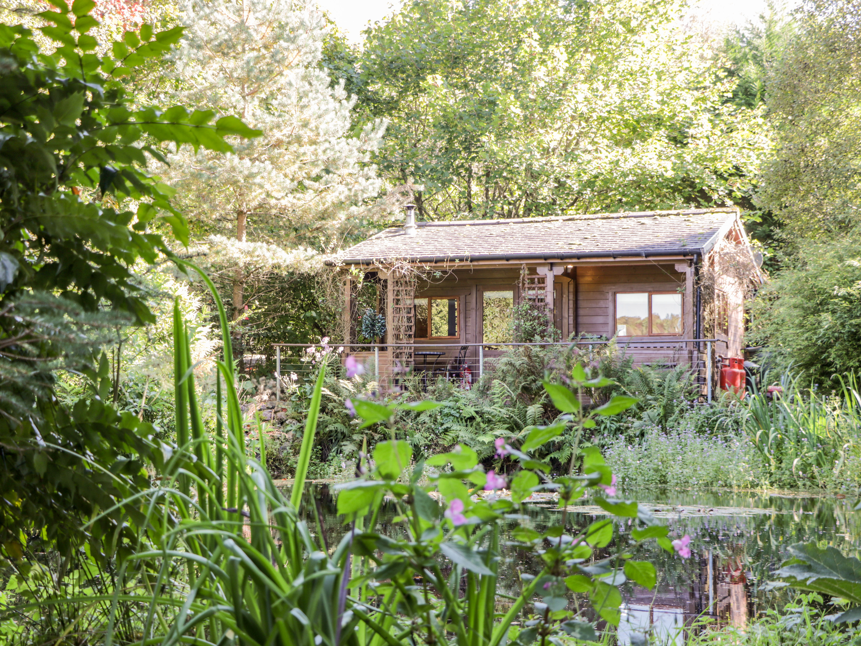Exeter, Devon
Chestnut - 6 Fingle Glen Lodges

Property Info
Living Room
Open plan with the dining and kitchen area, with access via patio doors to the decked terrace
The room is furnished with two sofas and a coffee table as well as a smart television
Kitchen
Open plan with the dining and living area
Electric oven and solid plate hob, microwave and fridge / freezer
A dishwasher and washing machine (in hallway cupboard) are also provided
Dining Area
Open plan with the kitchen and living areas and furnished with a table and four chairs
Access to the wraparound deck via a set of large french doors
Master Bedroom
Double bed, bed side tables, lamps, dressing table and wardrobe
Television with Freeview
En suite bathroom
Bedroom Two
Twin beds with a bedside table, lamp and wardrobe
Bathroom One
En suite to master bedroom
Bath with shower over, hand basin, heated towel rail and WC
Family Bathroom
Shower cubicle, hand basin, heated towel rail and WC
Outside
The spacious wraparound deck with private, electric hot tub overlooks the golf course.
There is allocated parking for one car and a small amount of additional parking on a first come first server basis
Access to the restaurant and bar
*Please note that the decking is not fully enclosed so children and dogs will need to be supervised
Parking
There is allocated parking for one car next to the lodge and a small amount of additional parking on a first come first server basis Read More
The Hot Tub
- Electric























