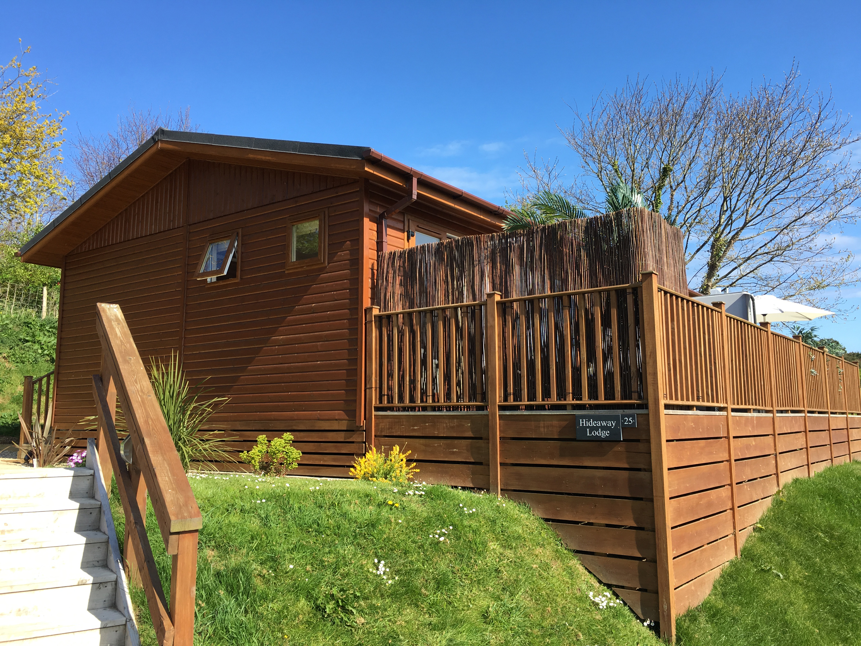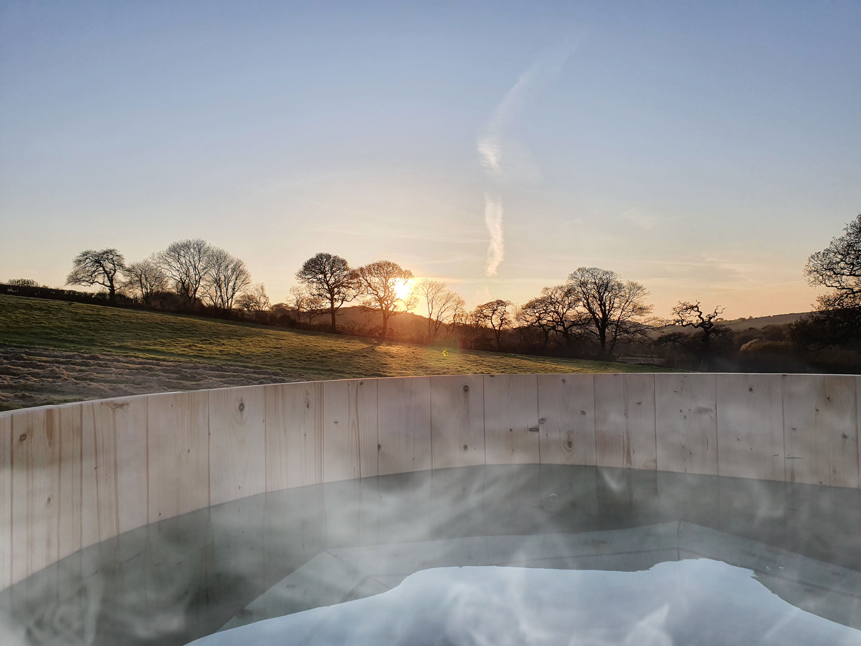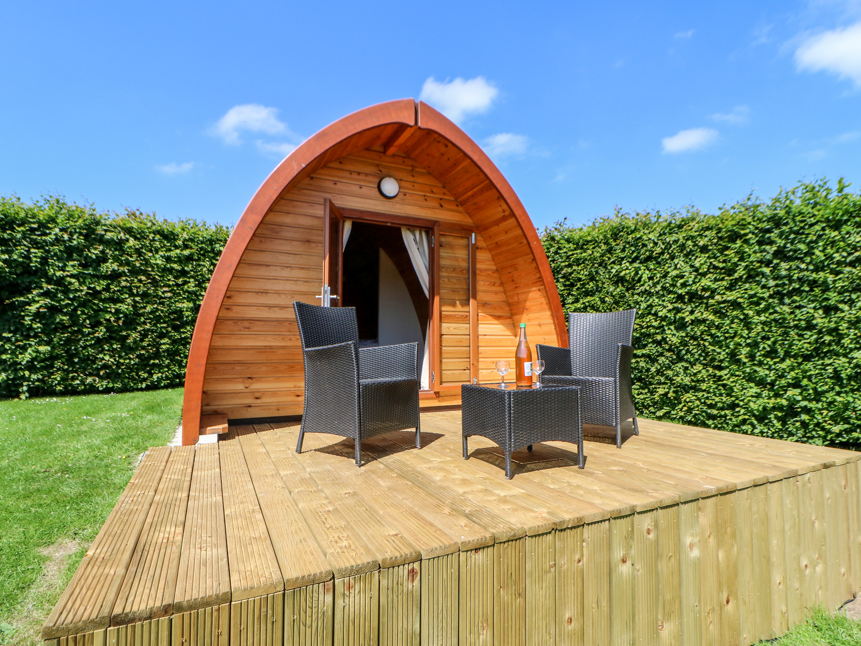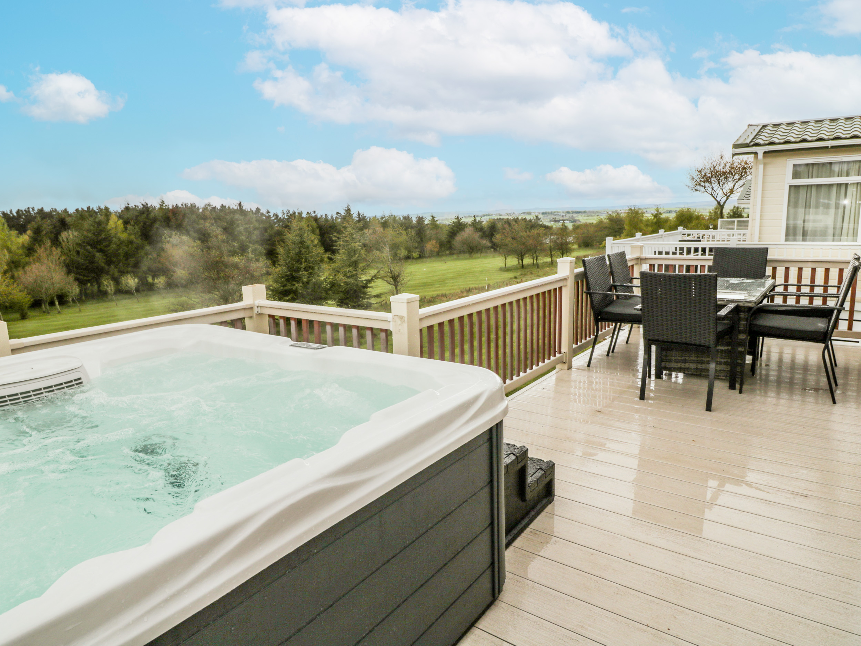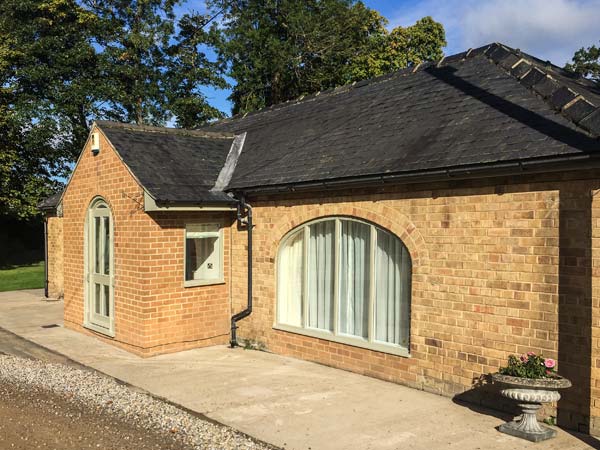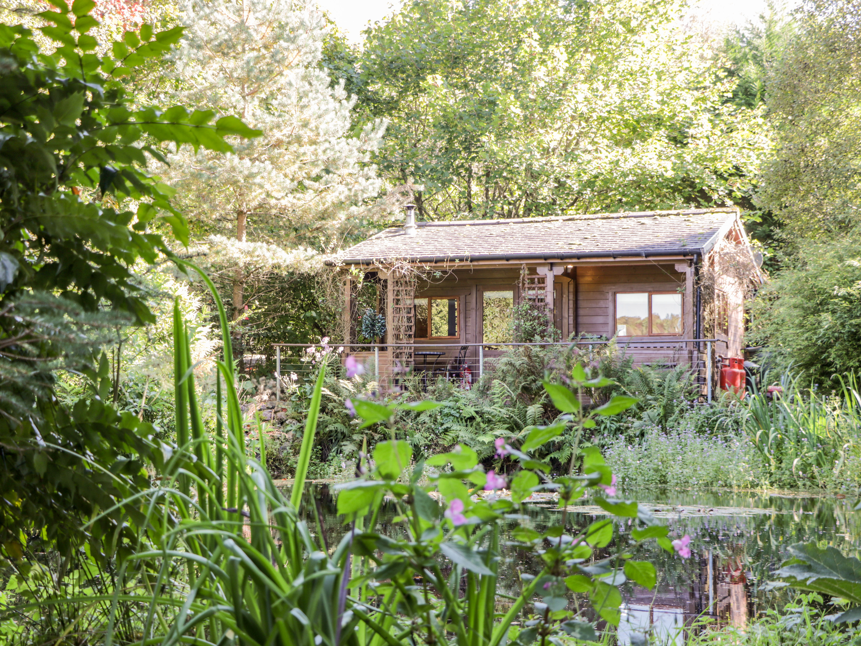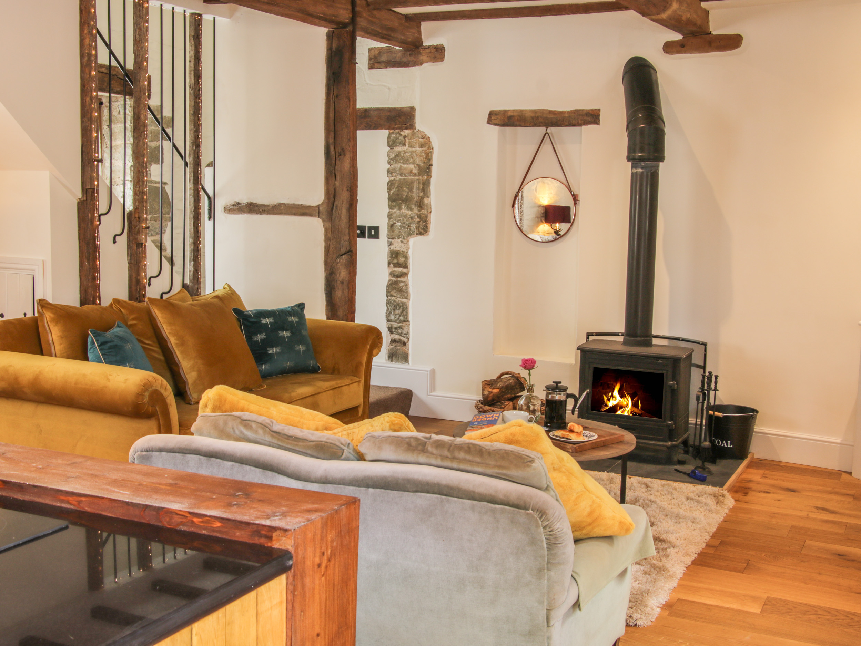Cheddar, Somerset
Deer Leap, Strawberryfield Park

Property Info
Living Room
Open plan with the kitchen and dining areas
Access to the decked terrance
Leather sofa seating two, a leather armchair with footstool and a nest of tables
Wall mounted 46″ Bang and Olufsen TV complete with Smart Blu-Ray player and Apple TV
Kitchen/Utility
Open plan with the living and dining areas
Access to the decked terrace
Fully equipped modern kitchen with Dualit Kettle and toaster, cafetiere and Krups Nescafe Dolce Gusto coffee machine
Breakfast bar with two stools
A single built in electric oven with warming tray and a gas hob
Built in microwave, fridge/freezer, dishwasher and built in wine cooler
Dining Room/Area
Open plan with the kitchen and living areas
Access to the decked terrace
Wooden dining table and industrial chairs, seating two
Master Bedroom
A modern style bedroom open plan with the rest of the lodge
Super king size bed with wall mounted bedside tables and lamps
Walk in wardrobe with dressing table and mirror
Wall mounted Flatscreen TV
En-suite
Bathroom
En-suite to the master bedroom
Accessed via bedroom or direct from courtyard decking
A walk in rainfall shower and freestanding bath with LED spotlights to the floor
Two heated towel rails, Wash basin with shaver point, WC and mirror with motion controlled lighting
Outdoors
Two steps up to access the property with small porch
Large L shaped decking around the lodge with led lighting along the edge of the decking sides
Wooden sofa seating two and coffee table situated under the sheltered starlight roof
More furniture including a breakfast table with two chairs, two sun loungers and a table complete with concealed ice bucket holder
Private Jacuzzi hot tub partially sunken into the decking
Parking
Parking for one car next to the lodge Read More
The Hot Tub
- Hot tub is private for your use only
- Electric
- Seats 3 people
- Not sunken
- Not undercover
- Located outside



























