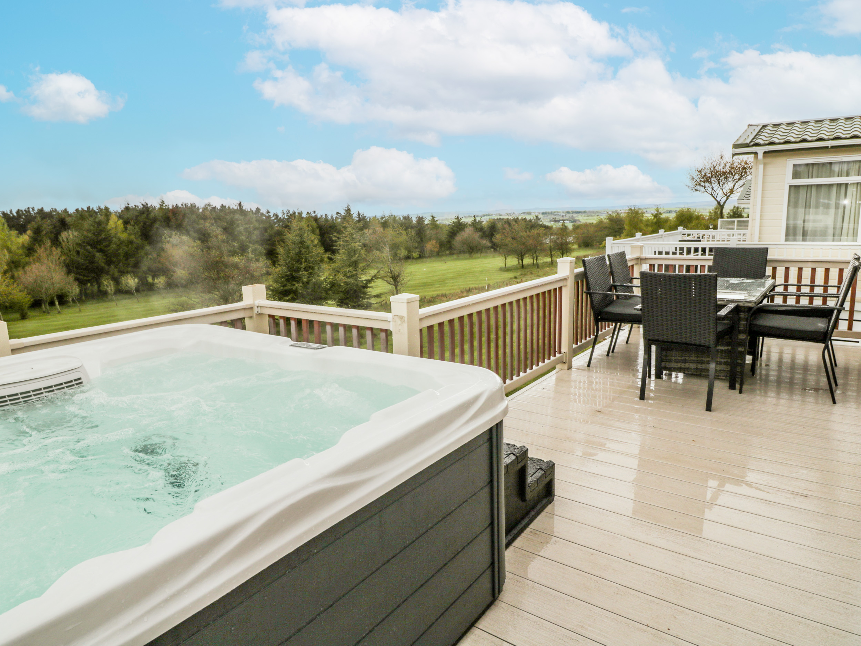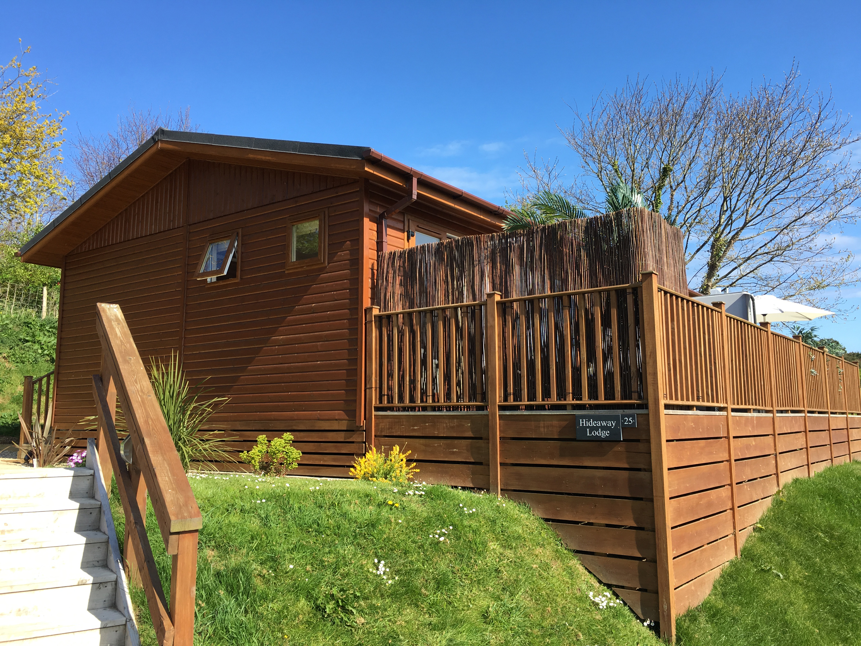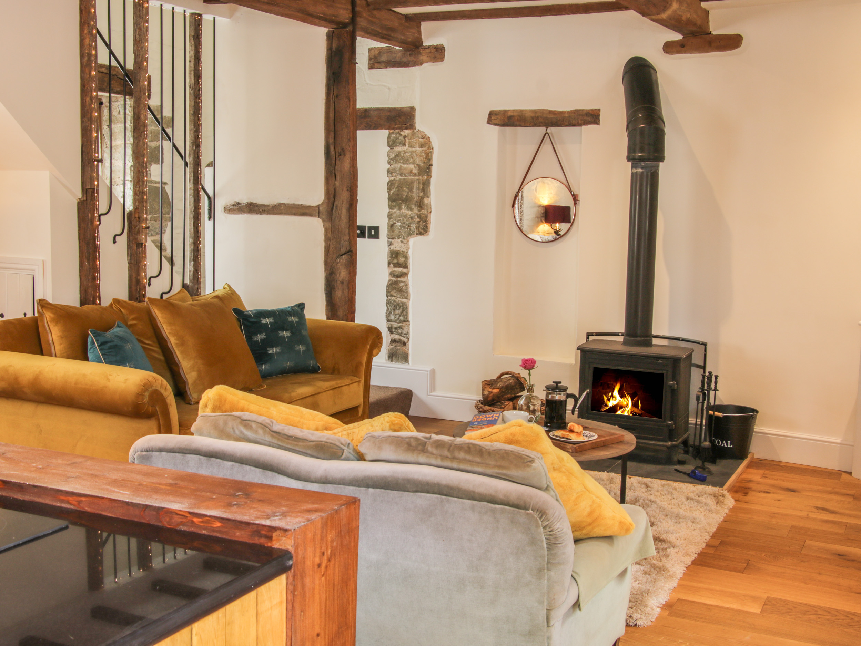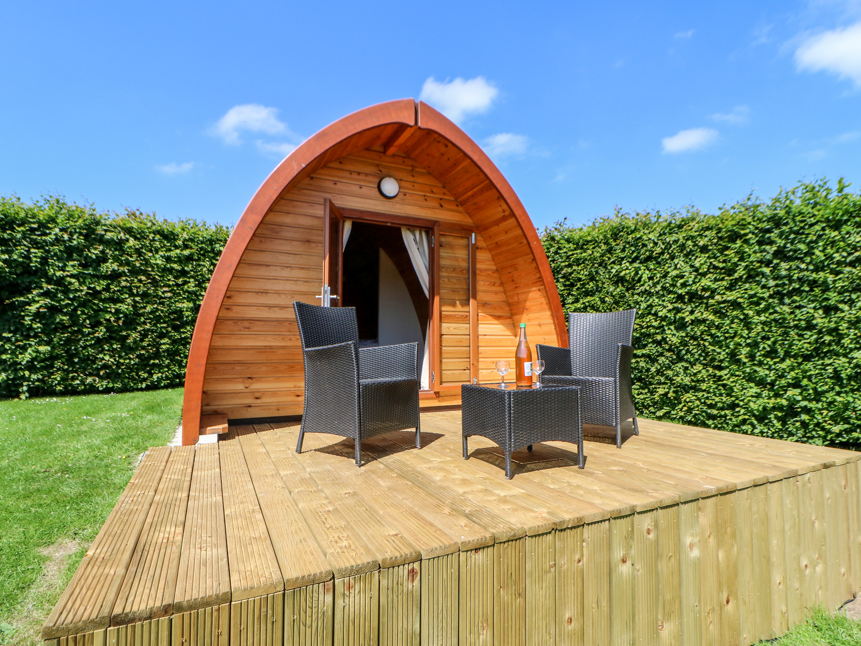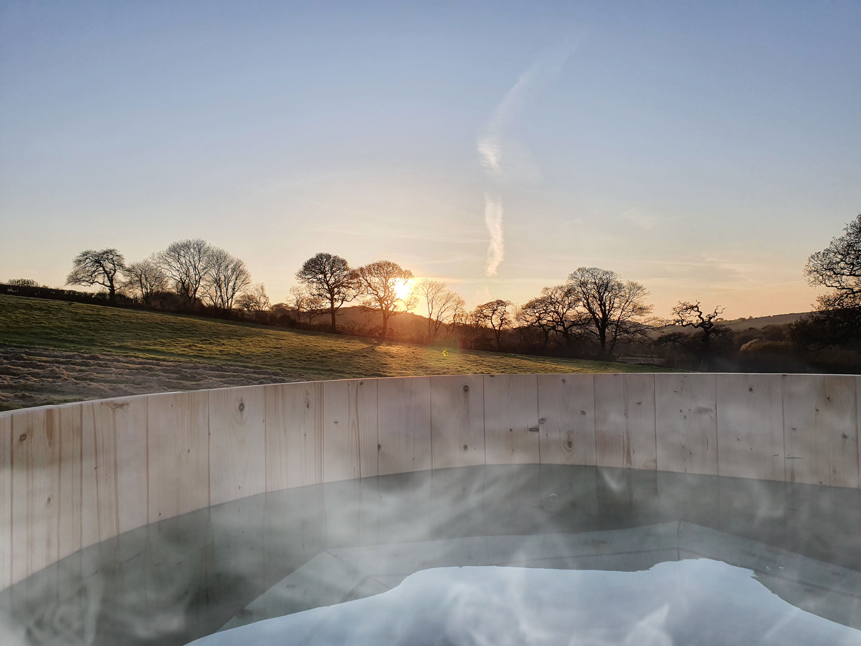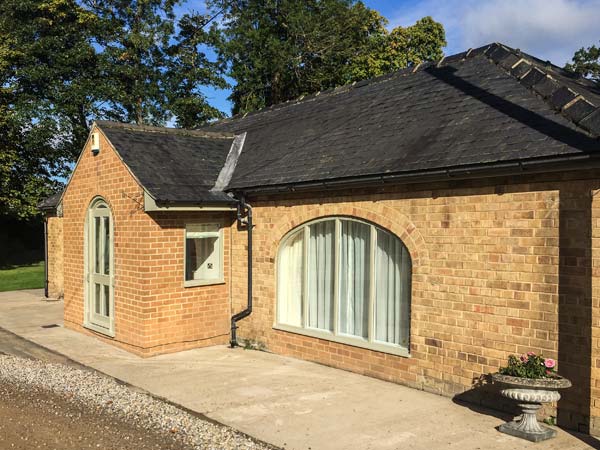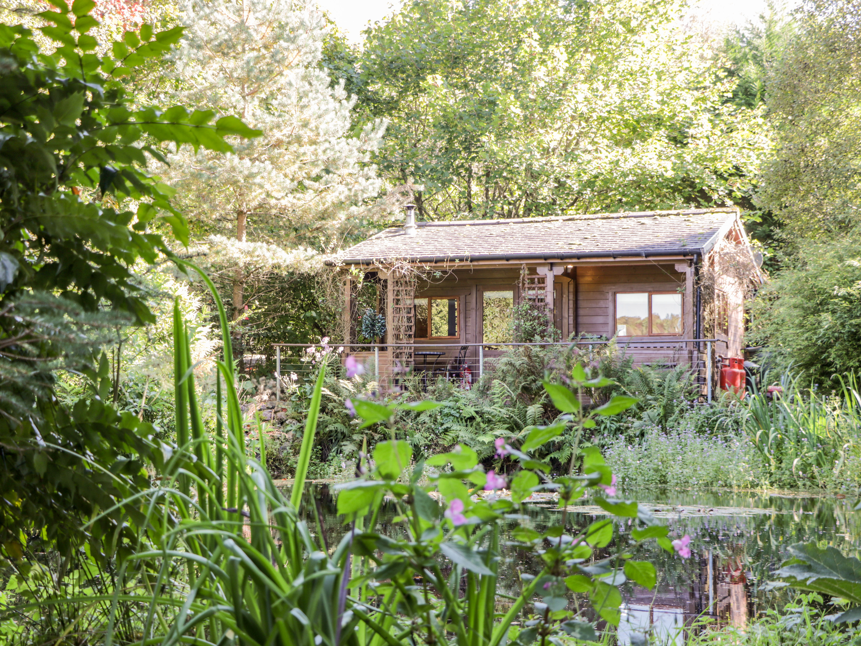Exeter, Devon
Haldon Forest Lodge

Property Info
Living Area
Open plan with kitchen and dining areas
Three sofas seating six including a sofa bed sleeping two guests
32" Panasonic Smart TV and Amazon fire stick
Kitchen
Open plan with living and dining areas
Electric oven and hob, microwave, fridge freezer, dishwasher, washer / dryer
Breakfast bar seating four
Dining Area
Open plan with kitchen and living areas
Table and chairs seating six
Master Bedroom
King size bed with bedside tables and lamps
Dressing table and chair
En suite bathroom
Bedroom Two
Twin beds (can be configured as a double upon request)
Bed side table and lamp
Family Bathroom
Shower cubicle, wash basin, heated towel rail and WC
Bathroom 2
En suite to master bedroom
Shower cubicle, wash basin, heated towel rail and WC
Outside
Hot tub
Decked area with seating for four
Pizza oven
Bike storage area
Parking
Parking for three cars with electric car charging point (type 2)
Access to Haldon Forest Read More
The Hot Tub
- Hot tub is private for your use only
- Electric
- Seats 3 people
- Not sunken
- Undercover
- Located outside

































