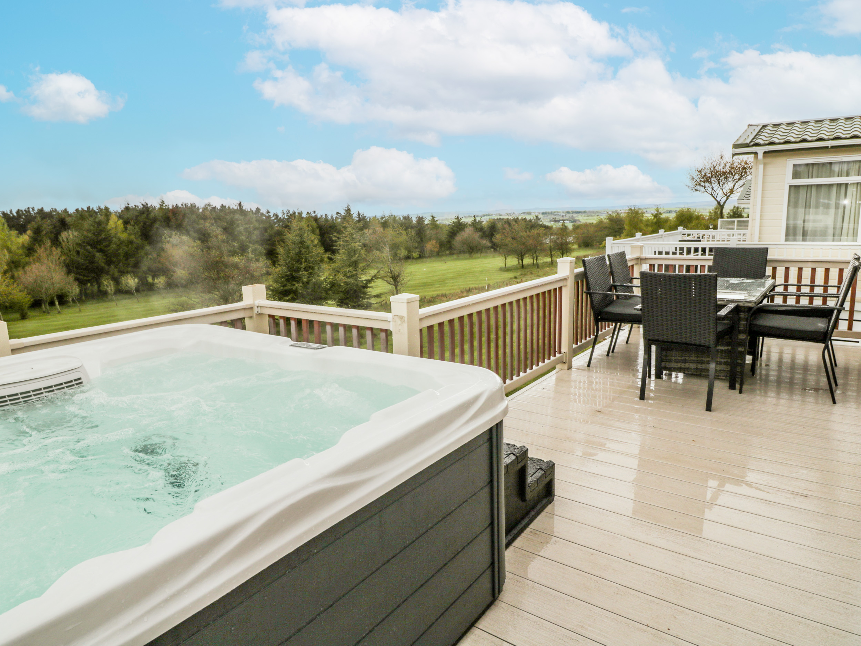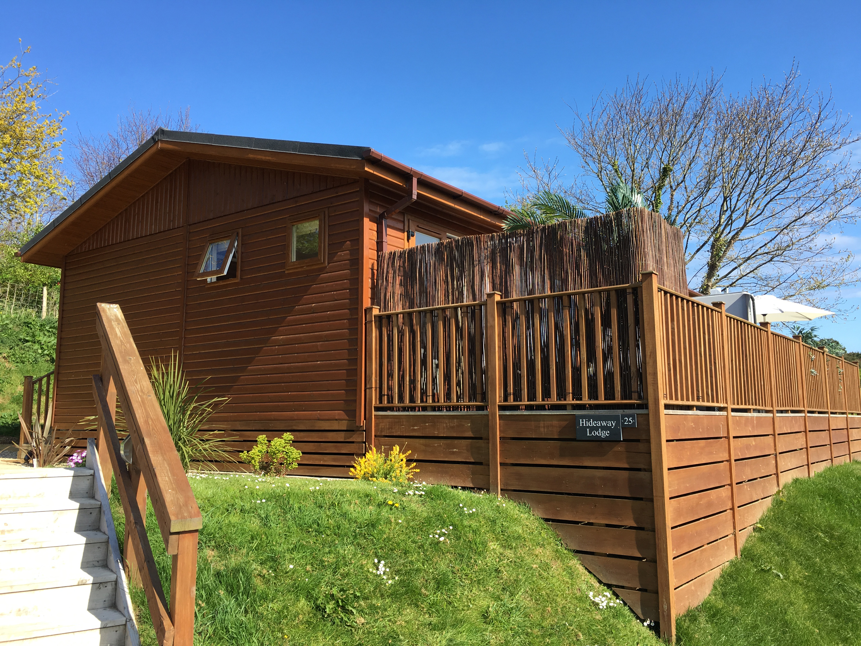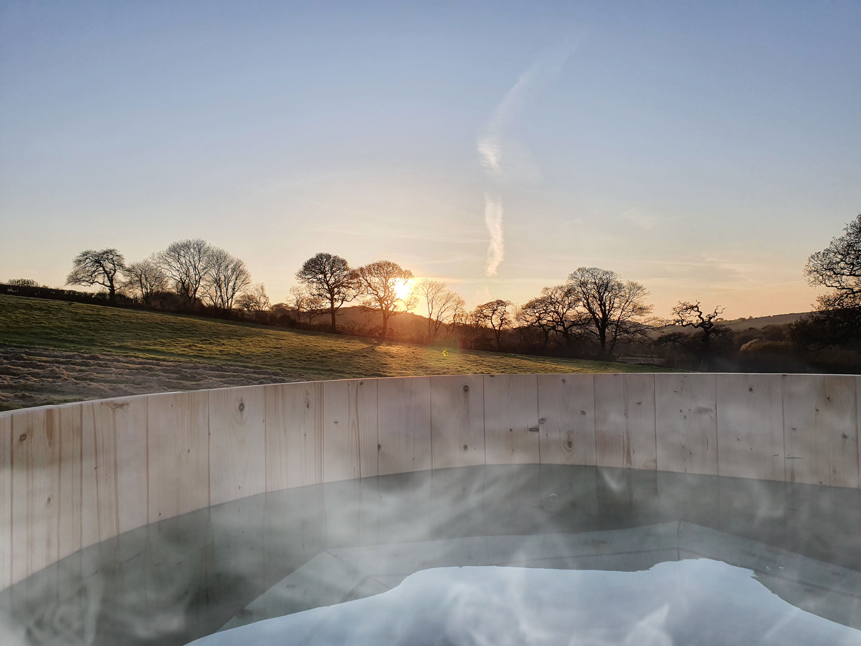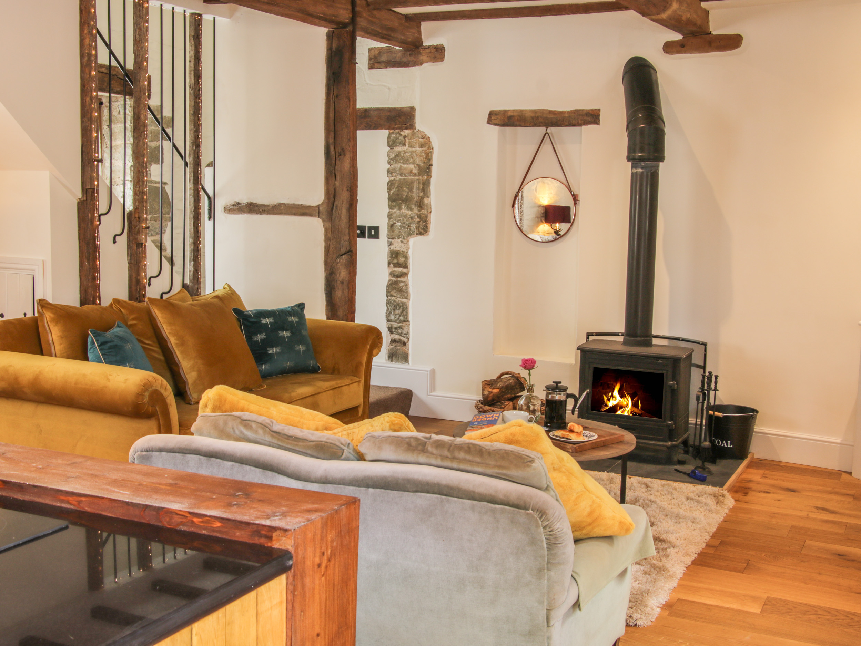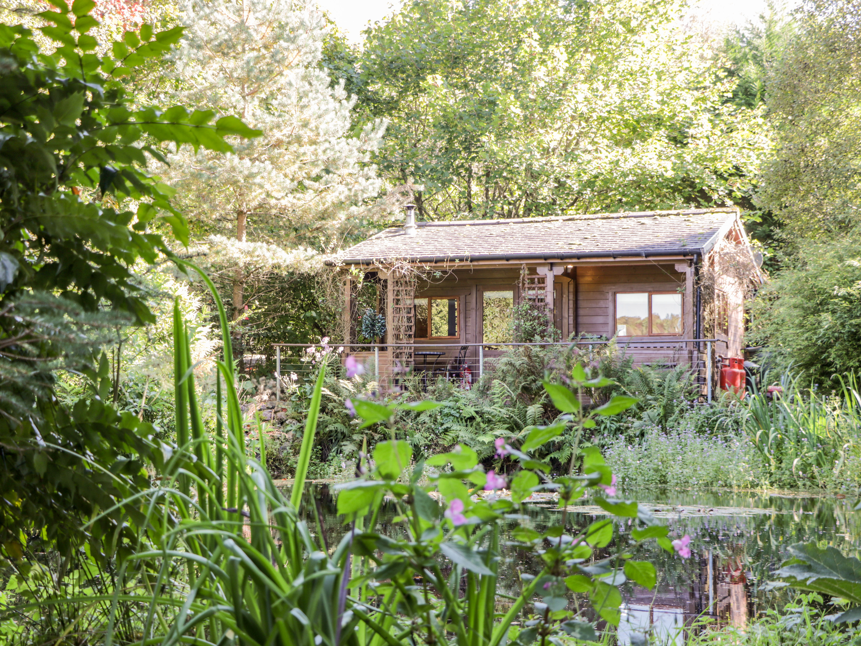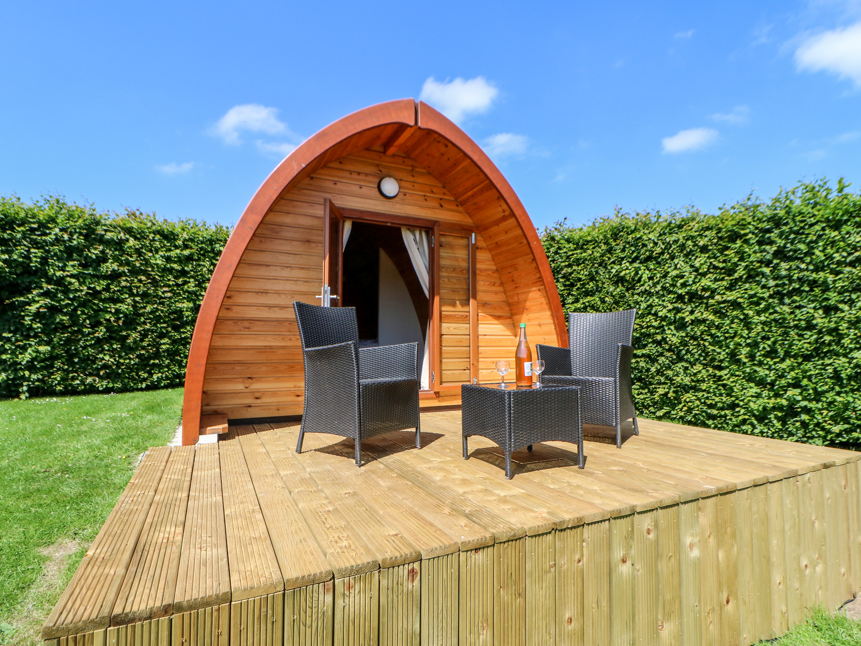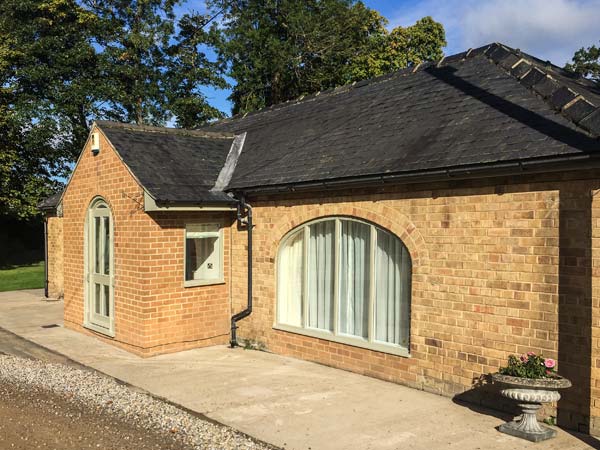Exeter, Devon
Heron Lodge, South View Lodges
MonTueWedThurFriSatSun
30123456
78910111213
14151617181920
21222324252627
28293031123

Property Info
General Info
Living area
- Open plan with the kitchen and dining area with access to the balcony
- Two leather sofas seating four, 52” Flatscreen TV with Freeview and DVD player, sideboard and a log burning stove
Kitchen
- Open plan with the dining and living area
- Oak kitchen units with black granite worktops
- Electric oven with grill, electric hob, fridge freezer, dishwasher, washer dryer, microwave, kettle and toaster
- Cafetiere (no coffee machine)
- Iron, ironing board and vacuum cleaner
Dining
- Open plan with the kitchen and living area with access to the balcony
- Table and four chairs
Master Bedroom
- King size bed, two bedside cabinets with lamps, built-in wardrobe, dressing table and mirror
- En suite
Bedroom Two
- Twin beds, bedside cabinet with lamp, wardrobe, dressing table and mirror
Family Bathroom
- Fully tiled with bath, wash basin, WC, heated towel rail, mirror and shaver point
Bathroom Two
- En suite to Master Bedroom with a shower, wash basin, WC, heated towel rail, shaver point and mirror
Outside
- The lodge is accessed by four steps
- Private balcony to the front of the lodge with table, chairs and private hot tub
- Lakeside setting with beautiful views
- Surrounded by six acres of wooded grounds you have the opportunity for walking, cycling, rambling, angling, golf and horse-riding
- Ample parking on-site
The Hot Tub
- Hot tub is private for your use only
- Electric
- Seats 4 people
- Sunken
- Undercover
- Located outside


















