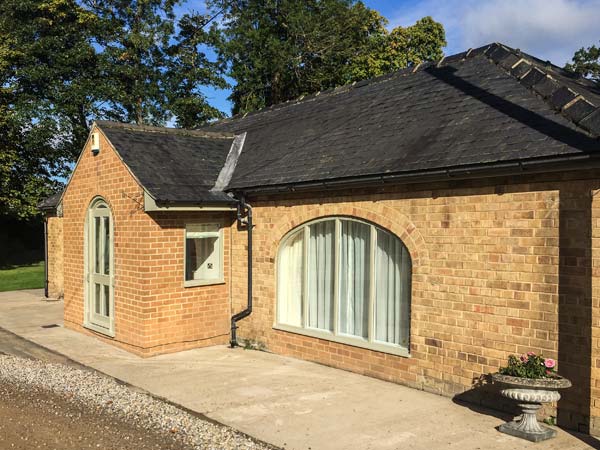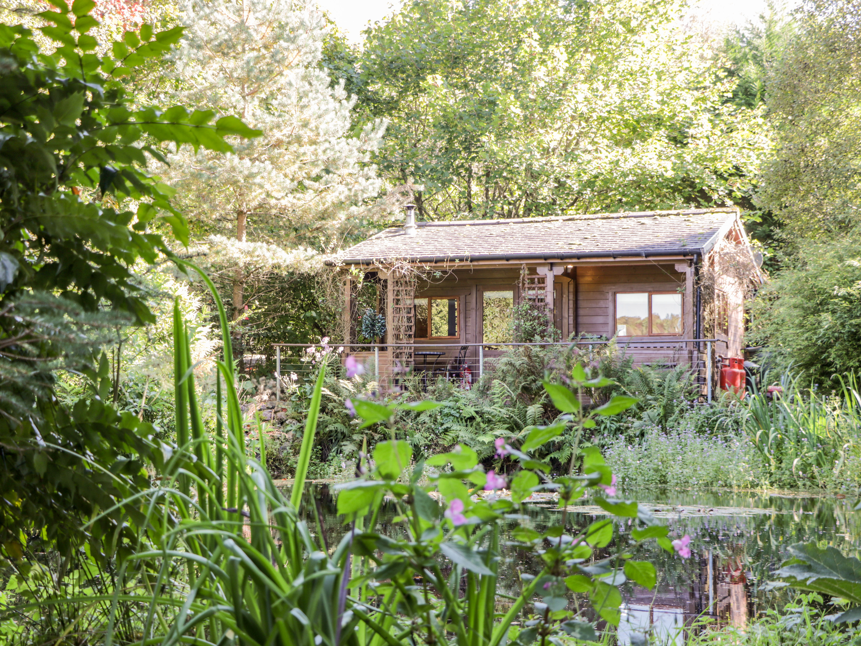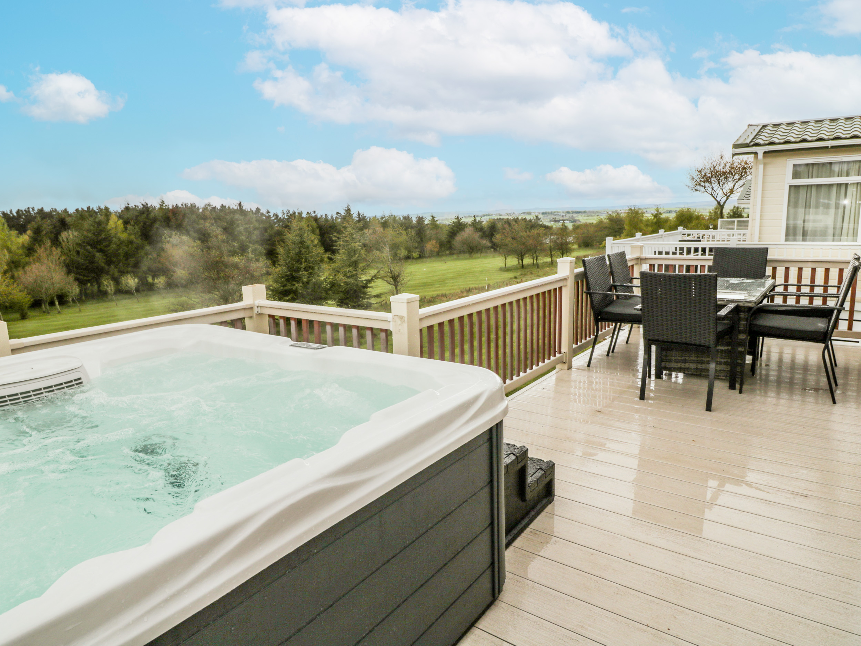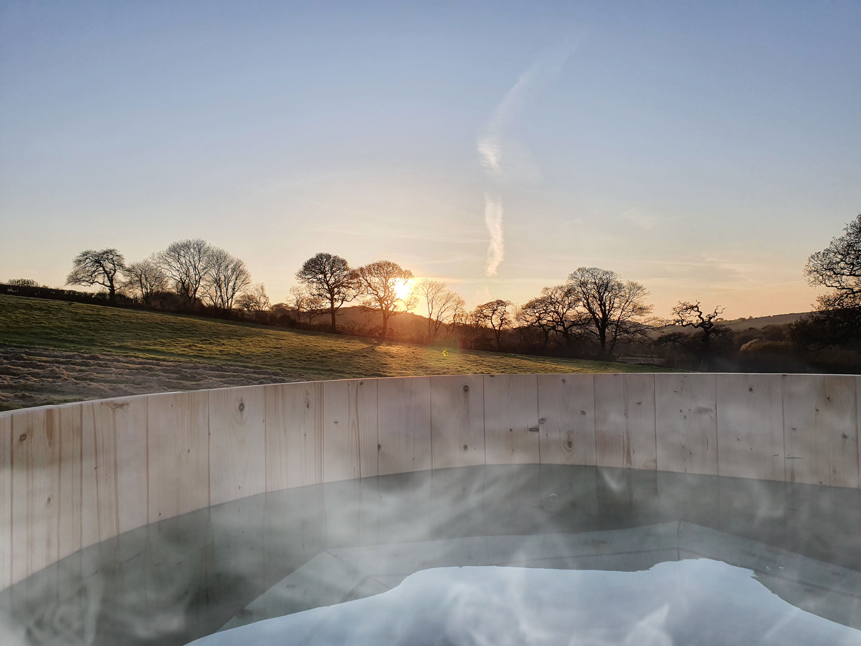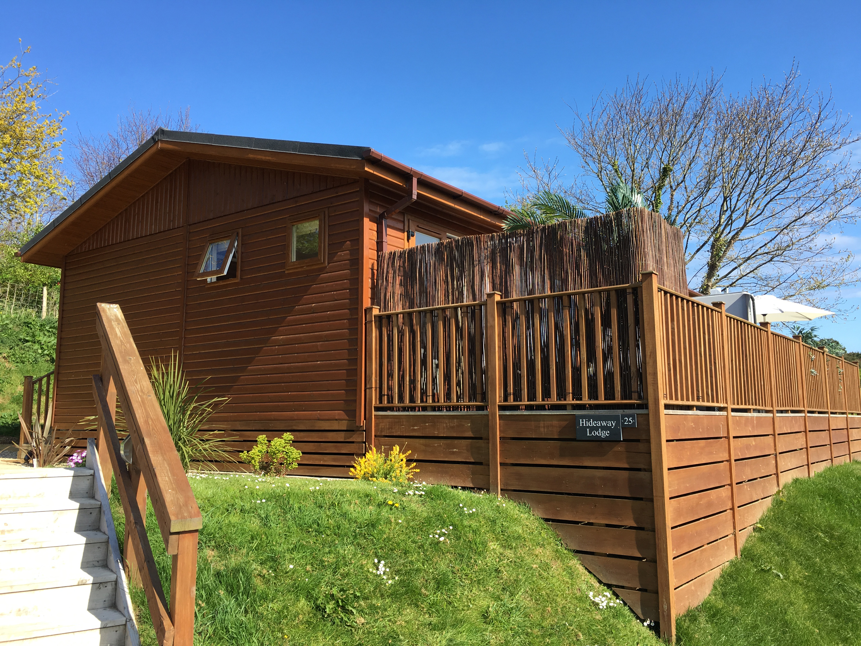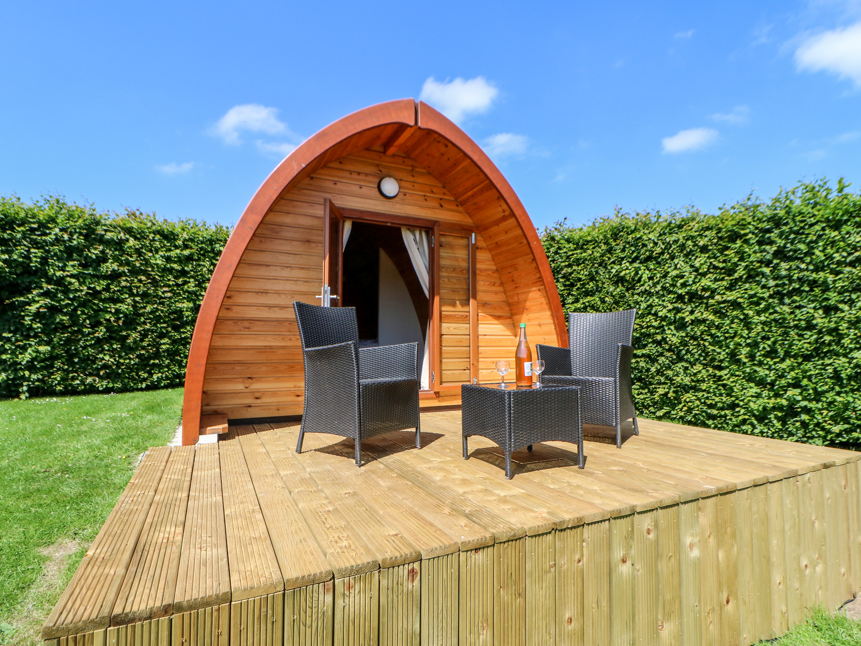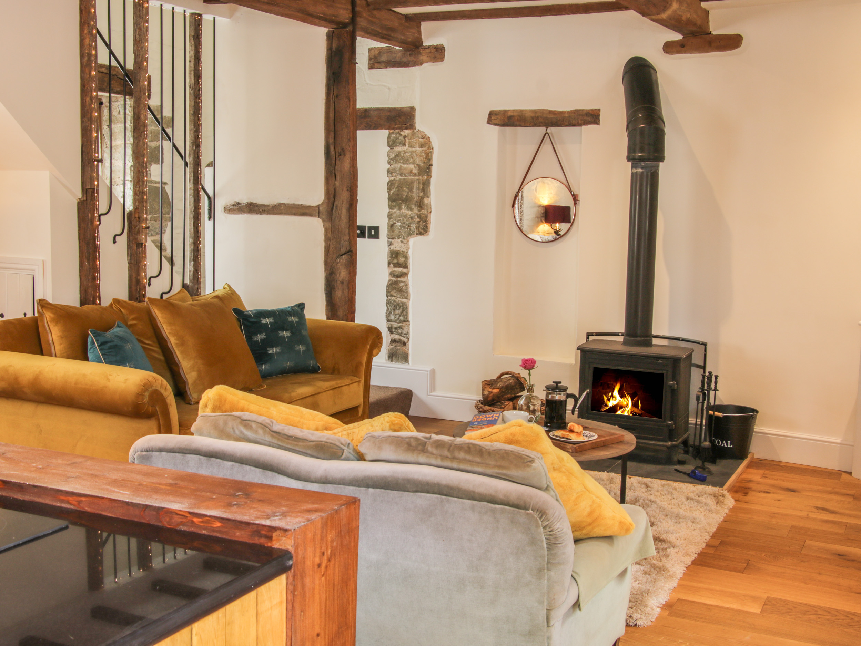Woolacombe, Devon
No.3 The Vista - Willingcott

Property Info
Living area
Open plan with the kitchen and dining area and boasting panoramic views of Willingcott Valley
Corner sofa and settee seating 8, Armchair, and Sony Bravia Smart TV
Sliding doors leading out to the deck terrace. Oak Dining Table seating 8
Kitchen
Open plan with the dining and living area
Contemporary fitted kitchen with an electric oven and induction hob, microwave, fridge / freezer, dishwasher, Quooker tap, toaster, washer dryer
Island / breakfast bar with 3 bar stools
A selection of cutlery, crockery, glasses, cookware, utensils and cleaning products
Dining
Open plan with the kitchen and living area
Table with chairs seating eight
Bedroom One
Ground floor with garden views and access to the outside decked area
King size bed, bedside tables with lamps, wardrobe.
En suite shower room with oversized shower
Bedroom Two
Ground floor
Twin zip and link single beds (can be configured to a super king on request)
Wardrobe, chest of drawers, bedside tables with lamps
Bedroom Three
Upstairs with its own furnished balcony (bistro set of a table and 2 chairs), and with countryside views
Super king-size bed, built-in wardrobe, occasional chair, bedside tables with lamps
Bedroom Four
Upstairs bedroom
Twin zip and link single beds (can be configured to a super king on request)
Chest of drawers, bedside tables and Beanbag
Family Bathroom
Upstairs family bathroom
Bath with overhead shower and end of bath storage shelf with WC, heated towel rail, sink and mirror with shaver/ tooth brush charger
Bathroom Two
En suite to Bedroom One on ground floor
Oversized shower cubicle, wash basin, WC and heated towel rail
Vanity unit and mirror with shaver/ toothbrush charger
Bathroom Three
Family shower room on ground floor
Walk in shower with WC, heated towel rail, sink with vanity unit and mirror with shaver/ toothbrush charger
Outside
Extensive shared grounds with access to a shared outdoor heated swimming pool (end of May to end of September)
Private decking terrace to the back of the property which is accessed from the living area via sliding doors
Outdoor table, benches and chairs seating eight
Hot Tub
Parking
The house has parking for two cars with three additional visitor parking spaces on a first come first served basis Read More






































