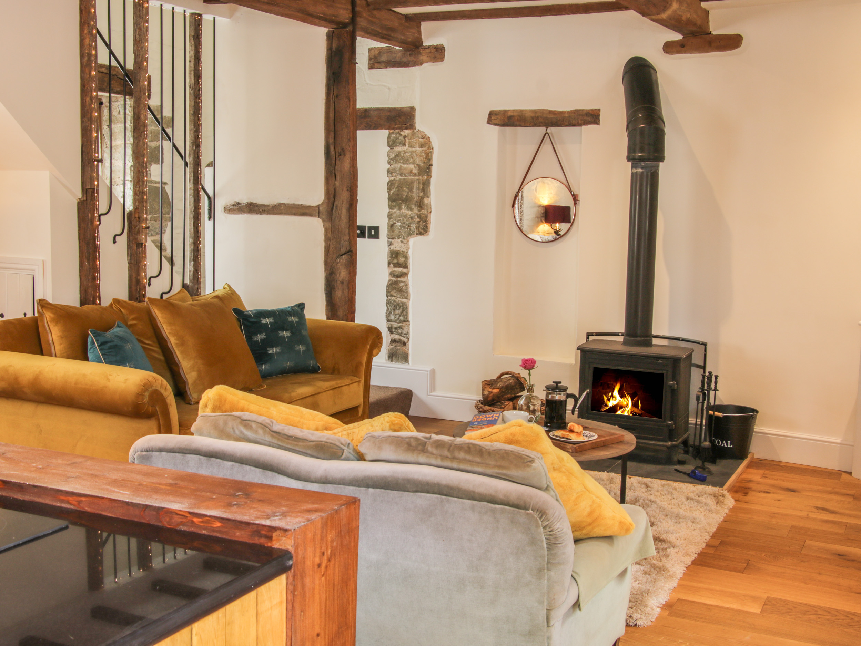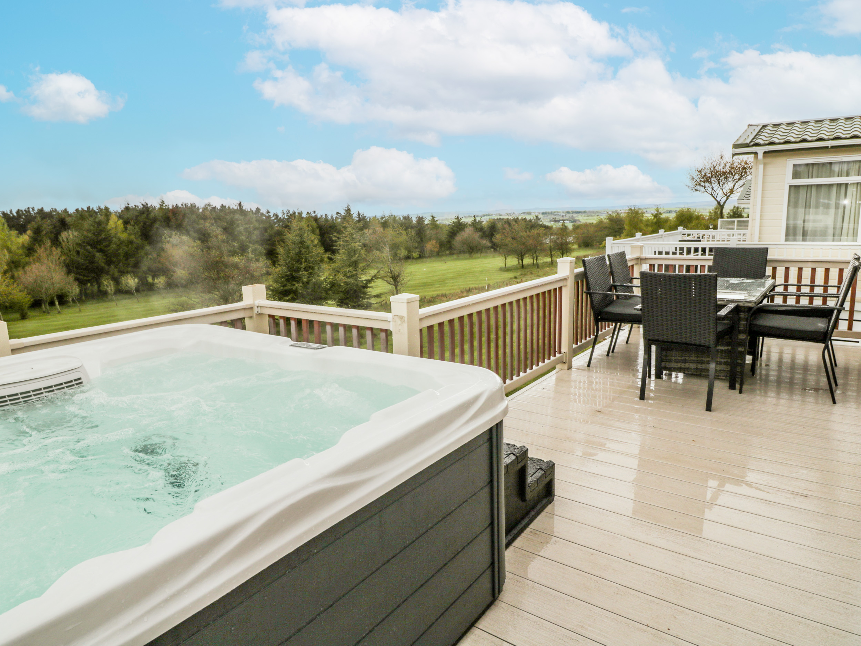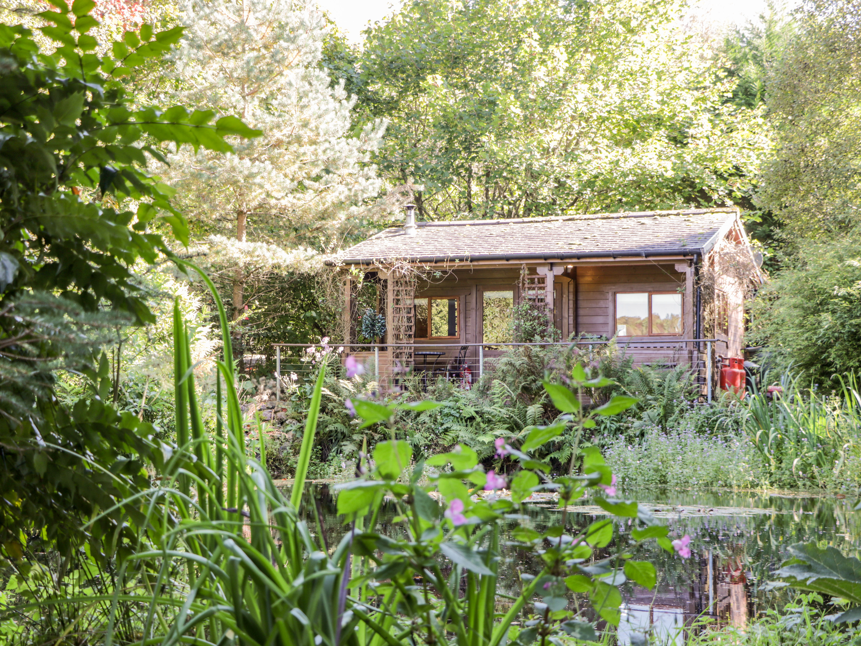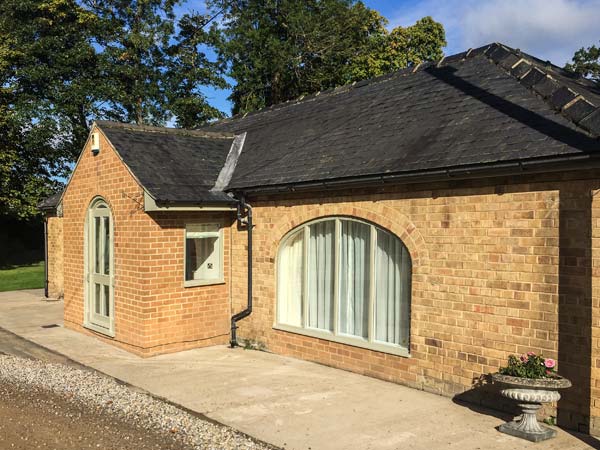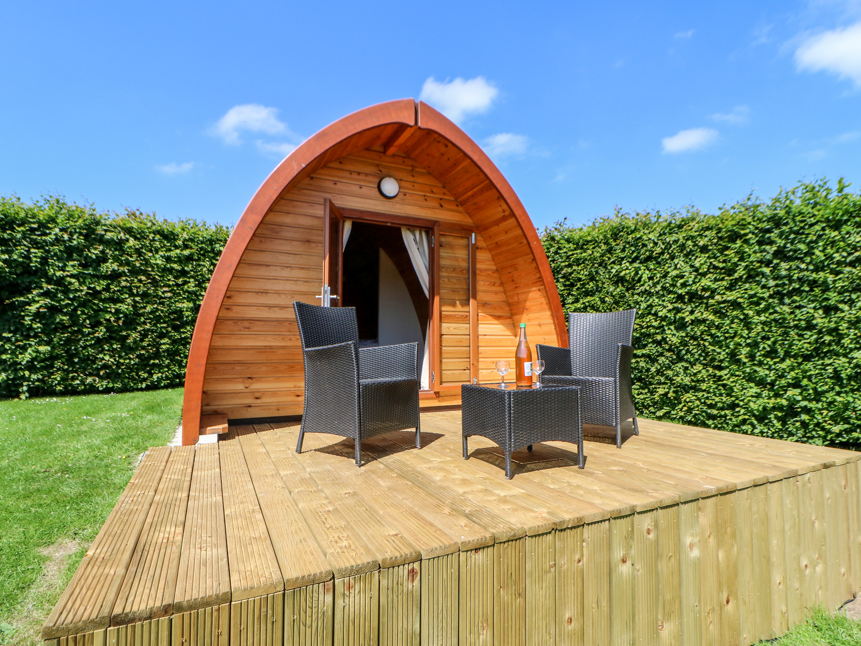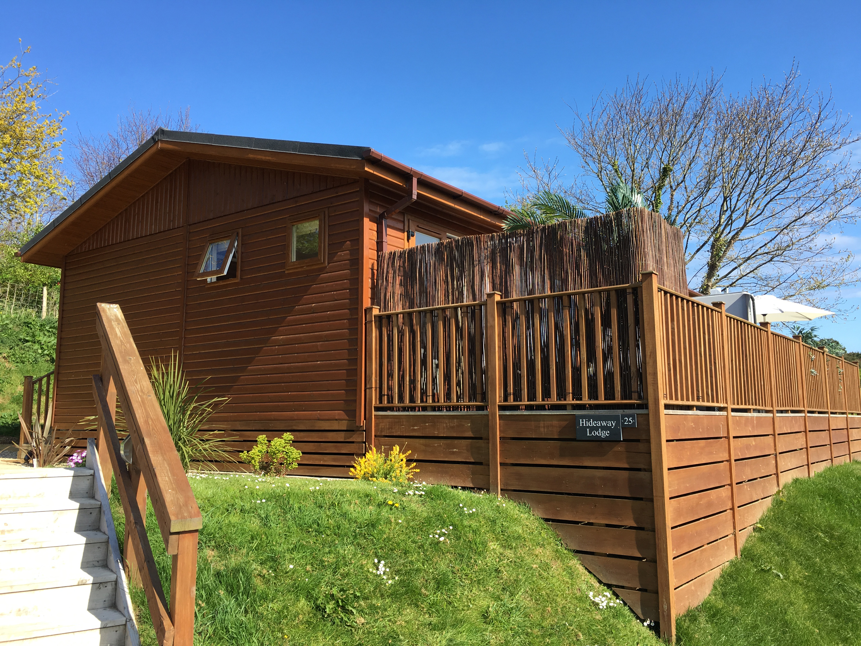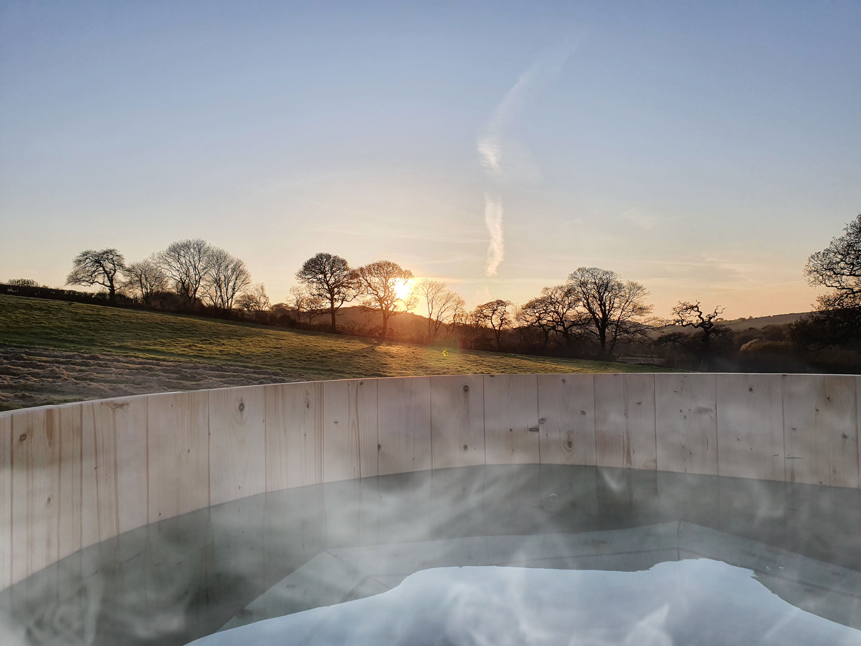Woolacombe, Devon
No.9 The Vista - Willingcott

Property Info
Living area
Open plan with the kitchen and dining area and boasting garden views
Contemporary seating for 8, and 65" Smart TV
Sliding doors leading out to the deck terrace
Kitchen
Open plan with the dining and living area
Contemporary fitted kitchen with a brilliant range of appliances that include a Quooker tap for boiling and filtered water, electric oven and induction hob, microwave, Bosch fridge / freezer, dishwasher, Nescafe Dolce Gusto coffee machine, kettle, toaster and Hotpoint washer / dryer
Island / breakfast bar with 3 bar stools
An excellent selection of cutlery, crockery, glasses, cookware, utensils as well as children's plastic cups and plates
Dining
Open plan with the kitchen and living area
Table with chairs seating eight
Bedroom One
Ground floor with garden views and access to the outside decked area
King size bed, bedside tables with lamps, wardrobe and chest of drawers
En suite shower room with oversized shower
Bedroom Two
Ground floor
Twin zip and link single beds (can be configured to a super king on request)
Wardrobe, chest of drawers, bedside tables with lamps
Bedroom Three
Upstairs with its own balcony furnished with a rattan bistro set of a table and two armchairs, and countryside views
King-size bed, built-in wardrobe, chest of drawers, dressing table with chair, bedside tables with lamps
Bedroom Four
Upstairs bedroom
Twin zip and link single beds (can be configured to a super king on request)
Wardrobe, chest of drawers, bedside tables and armchair
*Hairdryers are provided in each bedroom
Family Bathroom
Upstairs family bathroom
Bath with overhead shower and end of bath storage shelf with WC, heated towel rail, sink and mirror with shaver/ tooth brush charger
Bathroom Two
En suite to Bedroom One on ground floor
Oversized shower cubicle, wash basin, WC and heated towel rail
Vanity unit and mirror with shaver/ toothbrush charger
Bathroom Three
Family shower room on ground floor
Walk in shower with WC, heated towel rail, sink with vanity unit and mirror with shaver/ toothbrush charger
Outside
Extensive shared grounds with ?access to a shared outdoor heated swimming pool (end of May to end of September)
Private decking terrace to the back of the property which is accessed from the living area via sliding doors
Aluminium outdoor lounge suite of 2 sofas, 2 armchairs and an adjustable coffee / dining table
Gas BBQ
Hot tub
Parking
The house has parking for two cars with additional visitor parking spaces on a first come first served basis Read More

























