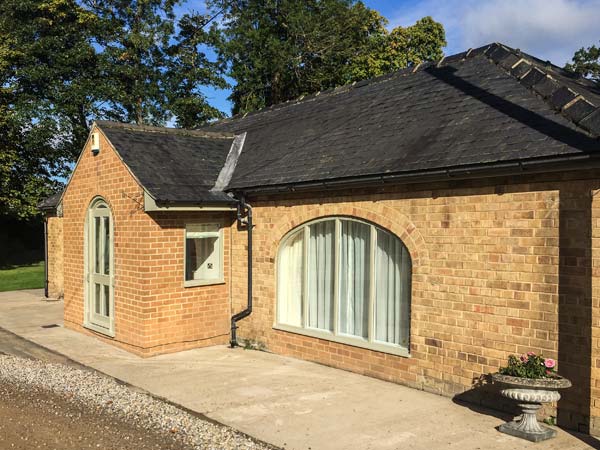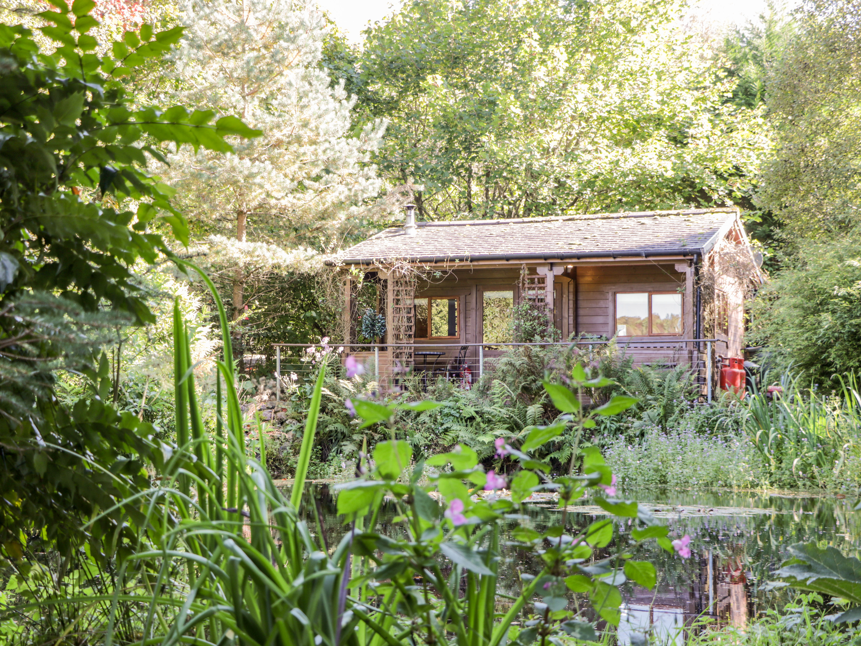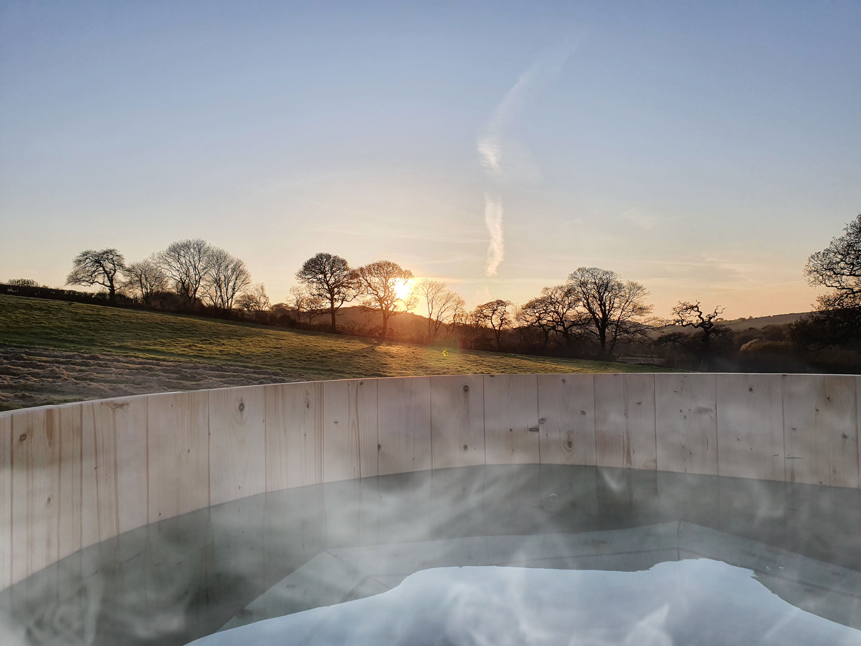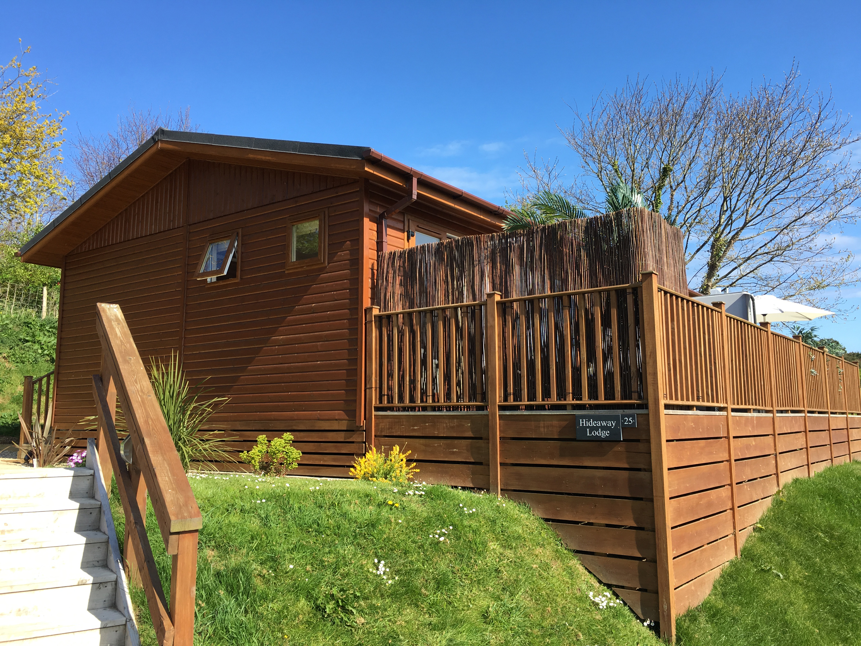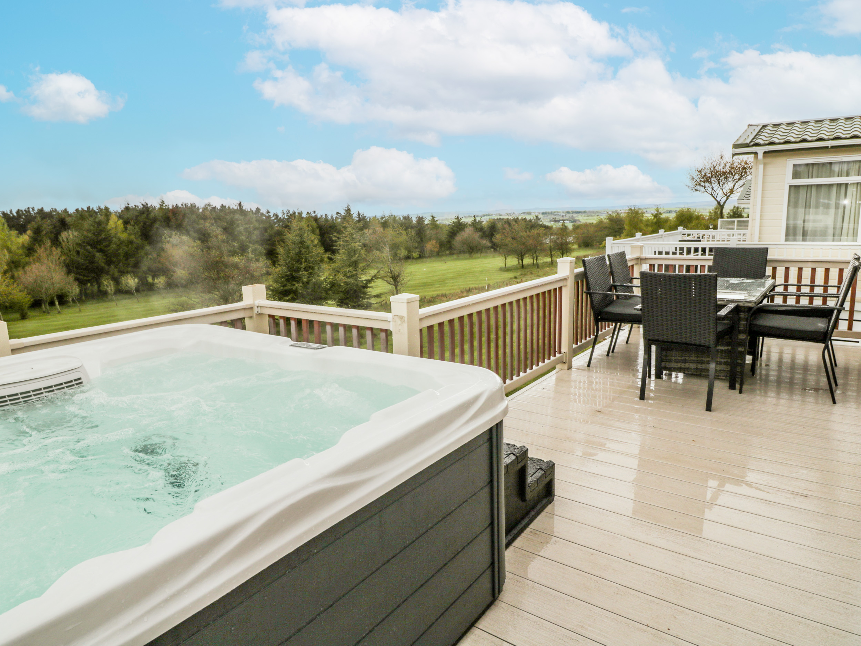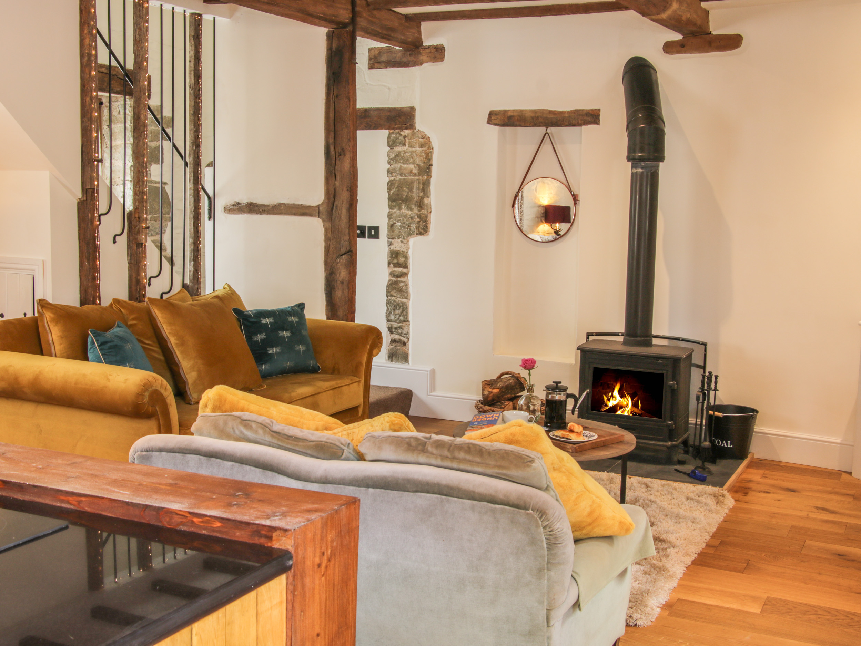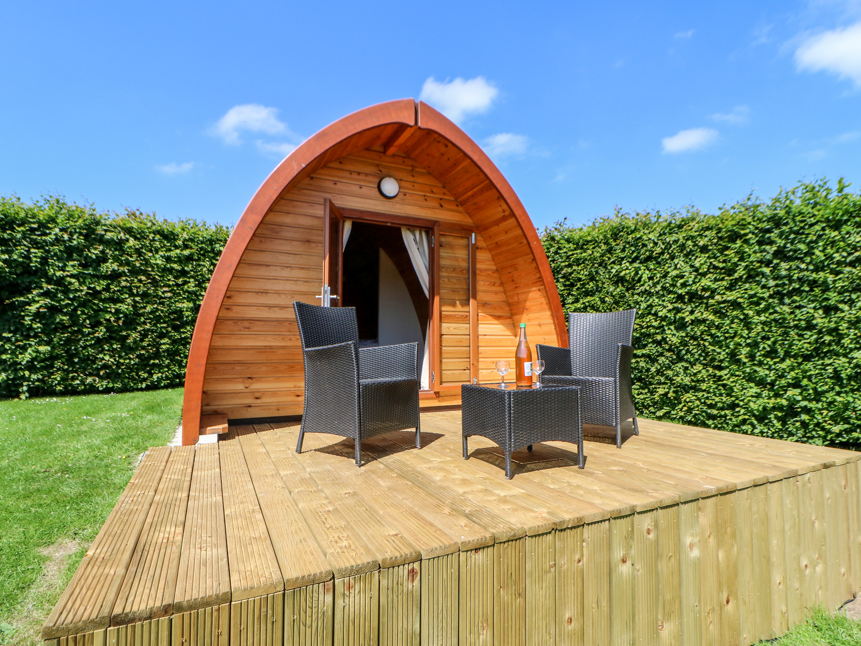Wells, Somerset
The Bolt

Property Info
Living area
Open plan with the kitchen and dining area with access to the terrace through the bi-fold doors
Split level seating area with a two seater sofa, wood burner, coffee table, wall mounted Smart TV with Netflix on a swivel bracket to allow viewing indoors and outside, three chairs and coffee table, Bluetooth speaker
Kitchen
Open plan with the dining and living area
Modern gloss units with a built-in single electric oven and microwave and gas hob, full size fridge freezer, dishwasher, wine cooler, ice and ice bucket, kettle, toaster and Nespresso coffee machine
Breakfast bar seating two
Dining
Open plan with the kitchen and living area with access to the terrace
Table with four chairs
Master Bedroom
Separated from the living areas with a three quarter wall, king sized bed, bedside tables with lamps and a wall mounted Flatscreen TV
Hanging area, dressing table and chair.
En suite
En Suite Bathroom
En suite to master bedroom
Walk in shower, wash basin, WC, heated towel rail and bathrobes.
Shower gel, shampoo and conditioner are also provided
Outside
Terrace with hot tub
The hot tub is constructed entirely from Canadian Cedar wood and features both electric and (optional) wood burning stove heating.
TV on a swivel stand to allow viewing in the hot tub
Table with chairs, sun loungers and a gas barbecue
Outside shower and hose
There are many fantastic walks in the area and an Ordnance Survey map is provided to highlight the best routes.
Parking
Parking for one car near the property Read More
The Hot Tub
- Hot tub is private for your use only
- Wood Fired
- Seats 2 people
- Not sunken
- Not undercover
- Located outside


































