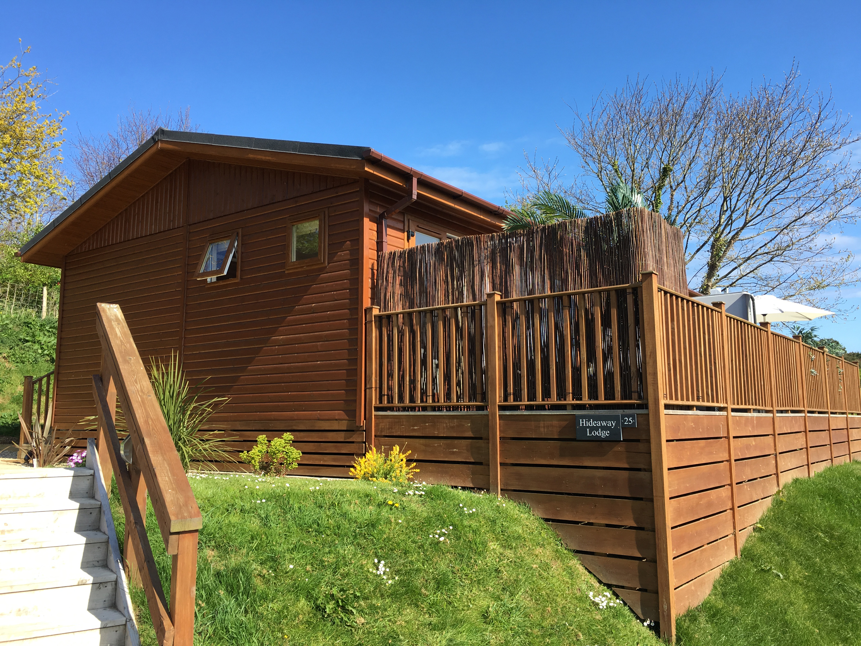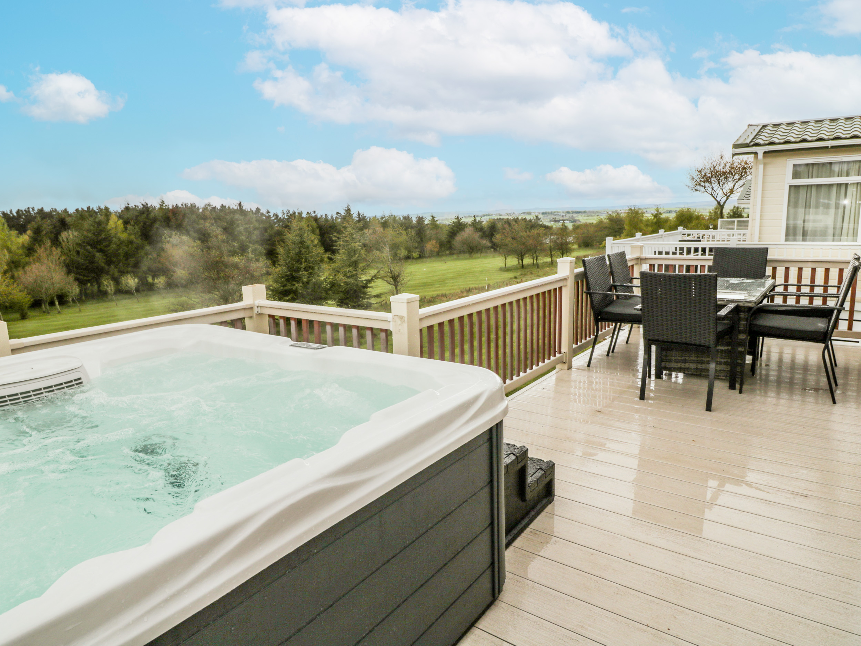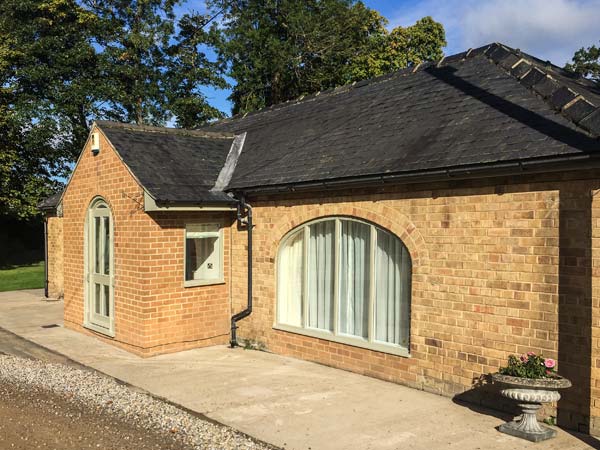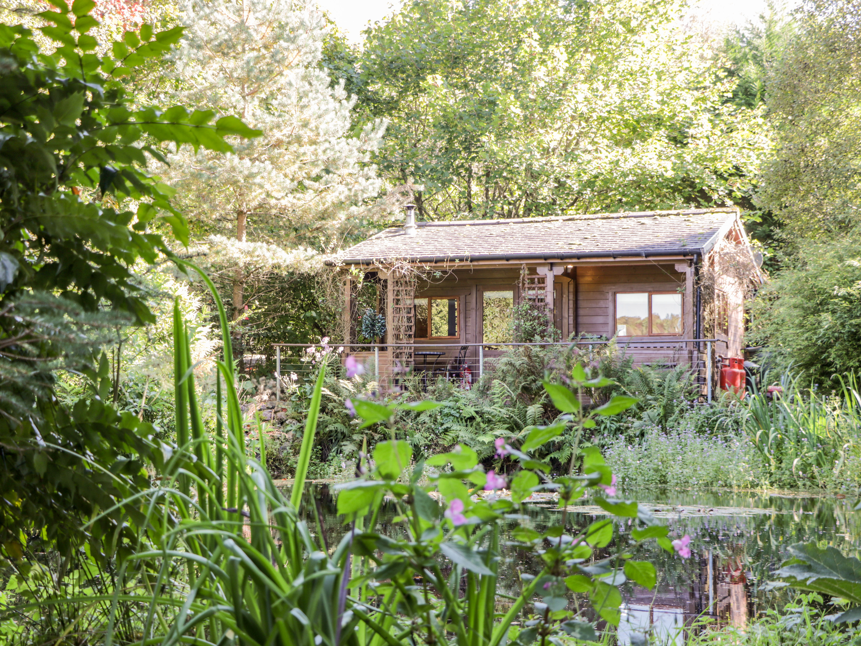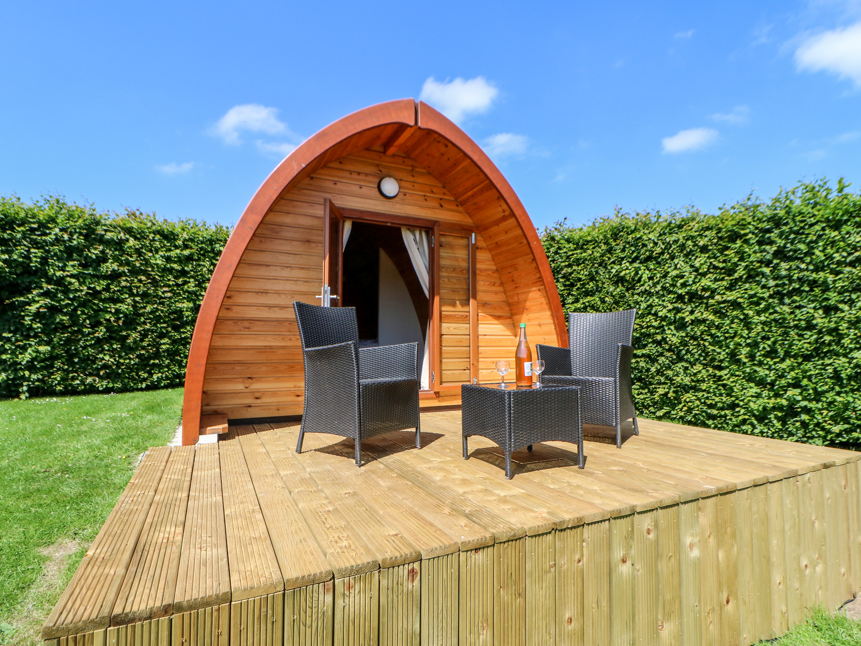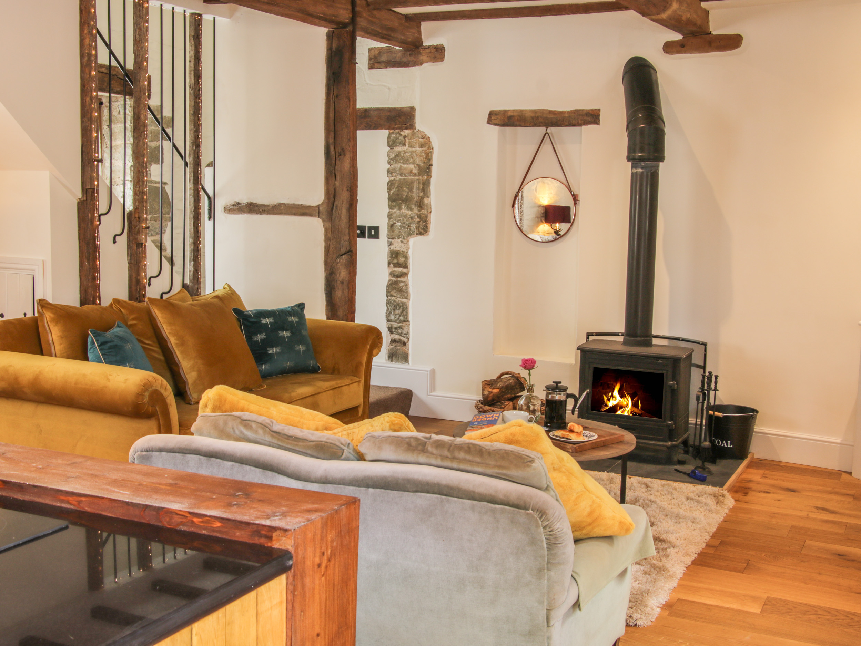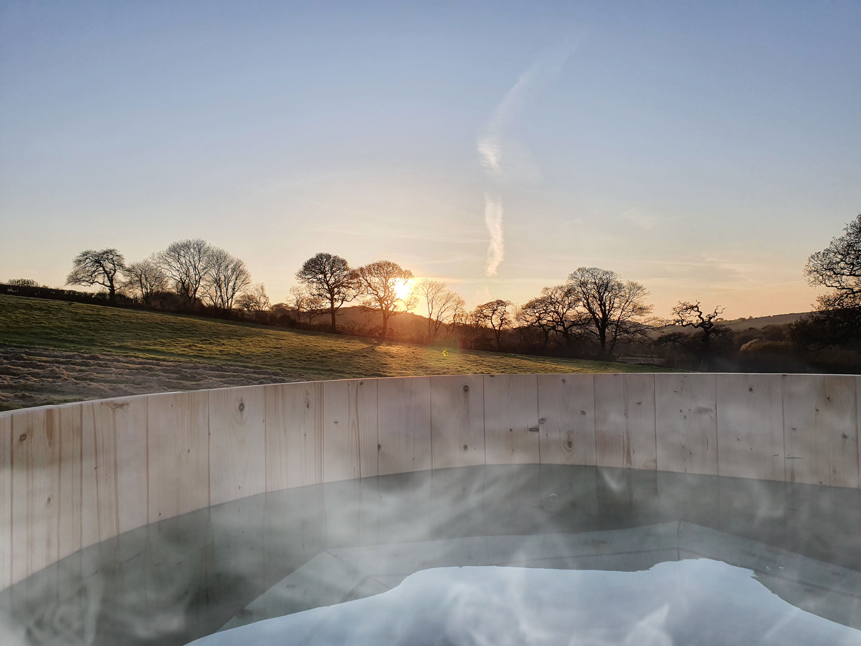Mousehole, Cornwall
The Haybarn

Property Info
This home sits on a large plot behind another home. Access to the property's parking is narrow and may not be suitable for very large SUV's
Entrance Hall
Glazed French doors lead into entrance which has tiled flooring, a traditional style radiator, and the staircase
Living Room
This light and airy room features a wood-burning stove and two large sofas
Occasional chairs, a coffee table, side tables and an upholstered footstool
Wall-mounted flat screen Smart TV
Bookshelves and cupboards
French doors lead out to the rear garden and paved terrace.
Office
Situated on the first floor and furnished with a built-in desk and office chair
Kitchen
A beautiful, modern farmhouse kitchen with central island and dining area
Fully fitted and comprising an extensive range of cupboards and drawers as well as wall mounted glass cupboards and sink with mixer tap
Gas range cooker with fan-assisted oven, gas hob, American style fridge / freezer, microwave, dishwasher, coffee machine, kettle, toaster and cafetiere
Bluetooth speaker
French doors lead out to the back garden and terrace
Utility Room
Off the entrance hall with washing machine, tumble dryer, vacuum cleaner and sink
Dining area
Within the kitchen
Large table with seating for eight
Bedroom One
Situated on the first floor
The stunning master en-suite has a velux to the front and a large picture window framing the countryside and garden
Furnished with a king size bed, bedside lamps, bedside tables, dressing table, dressing room, integrated wardrobe, chest of drawers and mirror
Flat screen TV with Freeview
Bedroom Two
Situated on the first floor
Furnished with a king size bed, bedside lamps, bedside tables, mirror, stand-alone wardrobe and chest of drawers
Bedroom Three
Positioned on the first floor
Furnished with twin beds that can zipped and linked to form a king (on request)
Bedside lamps, bedside tables, mirror, stand-alone wardrobe
Bedroom Four
Positioned on the first floor
Furnished with twin beds that can zipped and linked to form a king (on request)
Bedside lamps, bedside tables, mirror and stand-alone wardrobe
Bathroom One
On the first floor
Large walk-in shower with rain head attachment and additional handheld shower head, w/c, freestanding bath, basin, heated towel rail, mirror and cabinet
Bathroom Two
En-suite bathroom
Bath with shower over, w/c, freestanding sink with mixer tap, heated towel rail, and electric shaver point
*A cloakroom can be found on the ground floor with W/c, basin and cabinet
Outside
The landscaped gardens have been cleverly zoned into several fantastic areas and comprise a huge formal lawn, paved dining terrace and pergola
There’s a summer house for storage and a Wendy house for children to play in
The large professionally landscaped gardens are outstanding with clever zoned areas for entertaining
The rear space which is accessed from both the kitchen and lounge is attractively designed with a mix of slate paving and has a fire pit, dining table and eight chairs. To the side you’ll find a large electric hot tub
There is also a children’s play area with pergola and wood chipping base, where two swings and a circular swing chair are found
Garage
Accessed by wooden doors, the garage houses table tennis and also offers storage space for canoes, boards and wetsuits
Parking
Private off-road parking for two vehicles Read More
The Hot Tub
- Electric

























